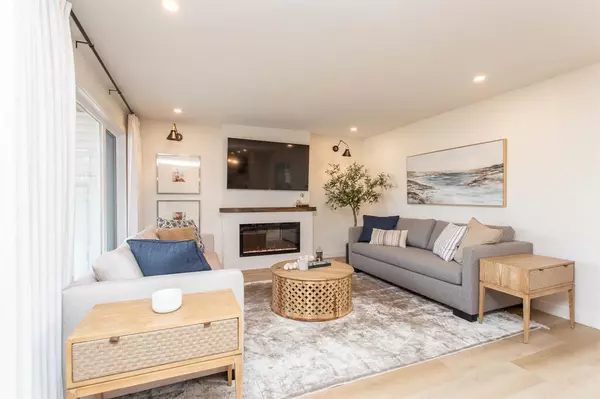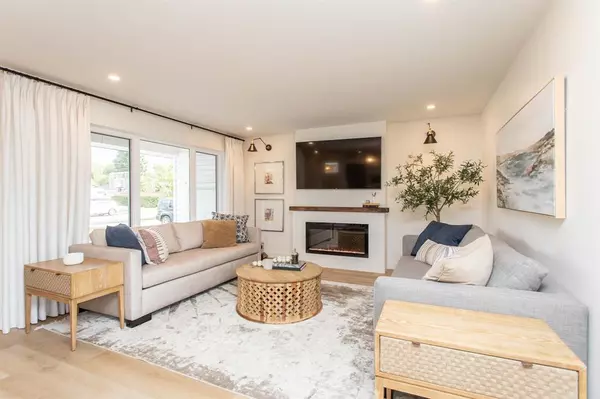For more information regarding the value of a property, please contact us for a free consultation.
3 Scott ST Red Deer, AB T4N0E3
Want to know what your home might be worth? Contact us for a FREE valuation!

Our team is ready to help you sell your home for the highest possible price ASAP
Key Details
Sold Price $516,000
Property Type Single Family Home
Sub Type Detached
Listing Status Sold
Purchase Type For Sale
Square Footage 1,221 sqft
Price per Sqft $422
Subdivision Sunnybrook
MLS® Listing ID A2001903
Sold Date 03/07/23
Style Bungalow
Bedrooms 4
Full Baths 3
Originating Board Central Alberta
Year Built 1962
Annual Tax Amount $3,942
Tax Year 2022
Lot Size 7,150 Sqft
Acres 0.16
Property Description
Like pages from a designer magazine. Top to bottom inside and out not one square foot of this house hasn't been updated. Professionally staged and a true full renovation has been completed on this spacious bungalow sitting on a mature lot in the desirable Sunnybrook neighborhood. All new vinyl siding, new windows, new single car garage finished inside plus all new exterior lighting are just the start to the long list of upgrades. Be welcomed inside and enjoy the open great room design with spacious front sitting room complimented with a raw edge mantle over the electric lateral fireplace and large front picture window. All Luxury Vinyl Plank flooring throughout main floor offers ease of maintenance plus solid durability. Designed for people who like to cook and entertain at the same time this inspiring kitchen boasts all quartz counters, custom cabinets , large conversation island with built in microwave plus additional storage. All upgraded smudge proof stainless steel appliances which also includes gas range. All gold modern mood lighting plus gold decorative handles and pulls. Two spacious bedrooms on the main floor with the addition of a private 3 piece en suite in the Primary which offers sliding glass barn door for shower, quartz counter, under mount sink plus a custom walk in closet with organizer shelving. Main bath features marble tile, deep soaker type bath, decorative wall sconce lighting plus built in storage shelving. Venture down to the basement which offers the same quality fashion as the upper floor. A sizable media/games area offers a great space for entertaining. Wet bar area which includes a wine fridge plus offers custom storage cabinets, full tile wall plus an attractive wood grain counter. Built in work station perfect for kids home schooling or lesson area. The bonus flex room is ideal for home office, studio or even fitness room. Two additional bedrooms down perfect for teenagers or extended family with proper window size put in. Another full four piece bath with an eye catching floating vanity plus a great laundry room set up with stainless steel wash basin plus extra shelves and even room for extra cabinets. All brand new plumbing and heating lines have been installed to all areas of the house. Enjoy a quality afternoon on the large 12x 14 back deck with gas line overlooking the lush mature yard professionally landscaped with plenty of space for the kids and even a large garden area. A location like none other you are close to schools, walking trails plus a neighborhood grocery store with one of the best bakeries in town. If your looking for new in an established area then this is the right house to make your home.
Location
Province AB
County Red Deer
Zoning R1
Direction N
Rooms
Basement Finished, Full
Interior
Interior Features Central Vacuum, Closet Organizers, Kitchen Island, No Smoking Home, Open Floorplan, Vinyl Windows
Heating Forced Air, Natural Gas
Cooling None
Flooring Carpet, Laminate, Vinyl
Fireplaces Number 1
Fireplaces Type Electric, Living Room
Appliance Dishwasher, Dryer, Garage Control(s), Microwave, Refrigerator, Stove(s), Washer, Window Coverings
Laundry In Basement
Exterior
Garage Off Street, Parkade, Single Garage Attached
Garage Spaces 1.0
Garage Description Off Street, Parkade, Single Garage Attached
Fence Fenced
Community Features Schools Nearby, Playground, Sidewalks, Street Lights, Shopping Nearby
Roof Type Asphalt Shingle
Porch Deck
Lot Frontage 65.03
Parking Type Off Street, Parkade, Single Garage Attached
Total Parking Spaces 2
Building
Lot Description Back Lane, Fruit Trees/Shrub(s), Landscaped
Foundation Poured Concrete
Architectural Style Bungalow
Level or Stories One
Structure Type Vinyl Siding,Wood Frame
Others
Restrictions None Known
Tax ID 75141198
Ownership Private
Read Less
GET MORE INFORMATION



