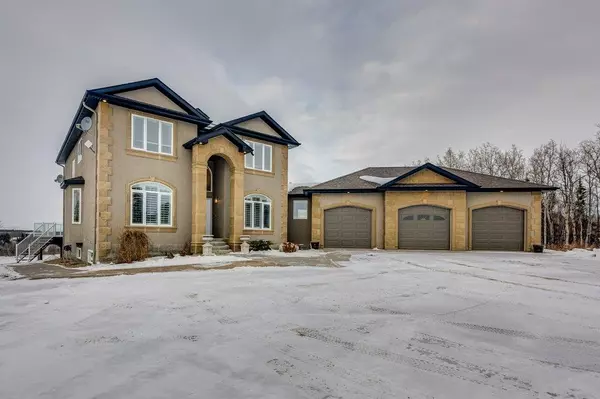For more information regarding the value of a property, please contact us for a free consultation.
28160 Township Road 374 #40 Rural Red Deer County, AB T4N 5G1
Want to know what your home might be worth? Contact us for a FREE valuation!

Our team is ready to help you sell your home for the highest possible price ASAP
Key Details
Sold Price $1,277,500
Property Type Single Family Home
Sub Type Detached
Listing Status Sold
Purchase Type For Sale
Square Footage 2,763 sqft
Price per Sqft $462
Subdivision Trestle Estates
MLS® Listing ID A2016014
Sold Date 03/08/23
Style Acreage with Residence,2 Storey
Bedrooms 5
Full Baths 3
Half Baths 1
Originating Board Central Alberta
Year Built 2002
Annual Tax Amount $6,747
Tax Year 2022
Lot Size 2.890 Acres
Acres 2.89
Property Description
This fully finished WALKOUT two storey with a heated triple car garage is only minutes to Red Deer on pavement. It offers amazing views and is tucked away on the prime lot in Trustle Estates and sits on 2.89 acres with a completely fenced yard with a command gate for security. This Levi Rio built home has left nothing untouched with fine quality workmanship and attention to detail with top end finishings makes this a breaktaking property yet so functional. The main floor is a fablous layout with a beautiful ktichen offering cherry wood cabinets and finished off with granite countertops and a high end appliance package including a gas cooktop which is perfect for family time or entertaining your friends, since this space is open to the dining area and living area. Walk out onto the covered and closed in deck area and enjoy the panaramic views or continue on to the open deck to soak up some sun. The main floor has an abundance of large windows that allow the natural sunlight to soar through the home and a great office space at the front of the home. The back entrance from the garage is spacious and there is a rough in available to add a bulters pantry or another laundry area. The upper level offers four extra large bedrooms with a master bedroom that captures the views and has a spa like ensuite complete with two sinks, a beauitul tiled shower and air tub. The basement is completely developed and set up for entertaining on the lower concrete patio with a complete kitchen, all new appliances and granite countertops, but could also double as a nanny suite, mother in law suite or just a great space for your teenagers and their friends. There is another bedroom and full bath in the basement with plenty of storage, complete with underfloor heat. This home has plenty of upgrades and extras such as; a water distiller that has a line run to every sink, two air conditioners, wired with speakers, new triple pane lux windows installed on the west side and the home, hard wired for secuirty and motion sensors and door sensors, a new well was drilled in 2018 and the septic was recently serviced. The 40 x 60 shop was built in 2017 with 6" concrete floors with rebar at 12" and completed with infloor heat, hot and cold water in every bay, each bay has 220 plugs and is roughed in for a sink, three commercial sunshine doors with commercial door openers, there is an upper mezzanine that offers a kitchen and lounge with plenty of kitchen cabinets and appliances making this a perfect spot to relax with the guys and watch some hockey! On the east side of the shop there is RV parking with a 50 amp plug and RV dump.
Location
Province AB
County Red Deer County
Zoning R-1
Direction E
Rooms
Basement Finished, Walk-Out
Interior
Interior Features Central Vacuum, Granite Counters, High Ceilings, Kitchen Island
Heating Forced Air
Cooling Central Air
Flooring Hardwood, Tile
Fireplaces Number 2
Fireplaces Type Gas
Appliance Central Air Conditioner
Laundry In Basement, Main Level
Exterior
Garage RV Access/Parking, Triple Garage Attached
Garage Spaces 10.0
Garage Description RV Access/Parking, Triple Garage Attached
Fence Fenced
Community Features Gated
Roof Type Asphalt Shingle
Porch Deck, Screened
Parking Type RV Access/Parking, Triple Garage Attached
Total Parking Spaces 10
Building
Lot Description Landscaped
Foundation Poured Concrete
Architectural Style Acreage with Residence, 2 Storey
Level or Stories Two
Structure Type Concrete
Others
Restrictions None Known
Tax ID 75159525
Ownership Private
Read Less
GET MORE INFORMATION



