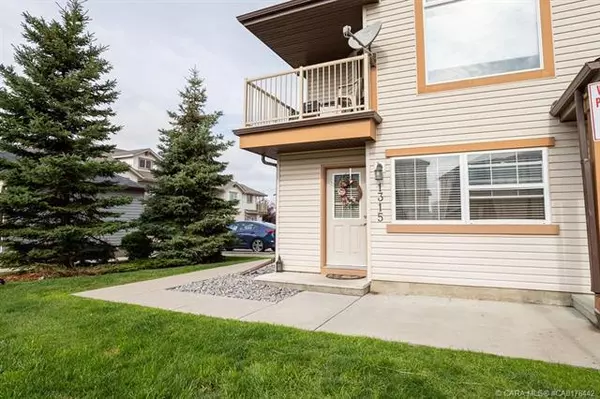For more information regarding the value of a property, please contact us for a free consultation.
31 Jamieson AVE #1315 Red Deer, AB T4P 0H8
Want to know what your home might be worth? Contact us for a FREE valuation!

Our team is ready to help you sell your home for the highest possible price ASAP
Key Details
Sold Price $146,085
Property Type Condo
Sub Type Apartment
Listing Status Sold
Purchase Type For Sale
Square Footage 720 sqft
Price per Sqft $202
Subdivision Johnstone Park
MLS® Listing ID A2005242
Sold Date 03/09/23
Style Low-Rise(1-4)
Bedrooms 2
Full Baths 1
Condo Fees $187/mo
Originating Board Central Alberta
Year Built 2009
Annual Tax Amount $1,284
Tax Year 2022
Property Description
This gorgeous shabby chic condo is located close to schools, and amenities. Its steps from the playground. The Kitchen boasts NEW counter tops, crisp white colonial cabinet complimented by a NEW back splash, corner pantry, built-in island/ table combo, pots & pans drawers. There is NEW vinyl flooring throughout. It is all tied together with a modern grey pallet. Mechanical includes In-floor heat & instant on demand Rinnai hot water system. The stack able washer dryer combo saves space The parking stall for this home is close to the front door with visitor parking beside. Condo fees are $154.62 per month. Pets are allowed with restrictions and approval.
Location
Province AB
County Red Deer
Zoning RS\2
Direction S
Rooms
Basement None
Interior
Interior Features Storage
Heating Central, In Floor, Natural Gas
Cooling None
Flooring Vinyl
Appliance Dishwasher, Microwave, Refrigerator, Stove(s), Washer/Dryer Stacked
Laundry In Unit
Exterior
Garage Stall
Garage Description Stall
Community Features Park
Utilities Available Garbage Collection
Amenities Available Laundry
Roof Type Asphalt Shingle
Porch Patio
Parking Type Stall
Exposure S
Total Parking Spaces 1
Building
Lot Description Landscaped, Standard Shaped Lot
Story 1
Foundation None
Sewer Public Sewer
Water Public
Architectural Style Low-Rise(1-4)
Level or Stories Single Level Unit
Structure Type Vinyl Siding,Wood Siding
Others
HOA Fee Include Common Area Maintenance,Insurance,Parking,Professional Management,Reserve Fund Contributions,Snow Removal,Trash
Restrictions Pet Restrictions or Board approval Required
Tax ID 75187692
Ownership Private
Pets Description Restrictions
Read Less
GET MORE INFORMATION



