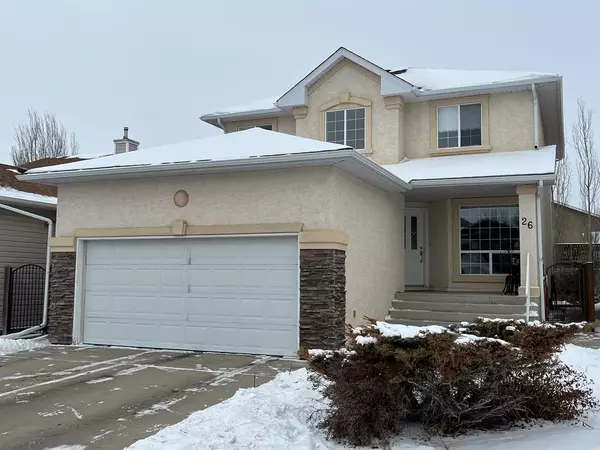For more information regarding the value of a property, please contact us for a free consultation.
26 Squamish BLVD W Lethbridge, AB T1K 7J7
Want to know what your home might be worth? Contact us for a FREE valuation!

Our team is ready to help you sell your home for the highest possible price ASAP
Key Details
Sold Price $383,000
Property Type Single Family Home
Sub Type Detached
Listing Status Sold
Purchase Type For Sale
Square Footage 1,839 sqft
Price per Sqft $208
Subdivision Indian Battle Heights
MLS® Listing ID A2022420
Sold Date 03/13/23
Style 2 Storey
Bedrooms 4
Full Baths 3
Half Baths 1
Originating Board Lethbridge and District
Year Built 2001
Annual Tax Amount $3,567
Tax Year 2022
Lot Size 3,996 Sqft
Acres 0.09
Property Description
Complete Package with Character and Style! One owner home that has been cherished and enjoyed since day 1, but is finally ready for a NEW family. Originally built for the current owners, this Jayman 2-story design offers a grand towering entrance, abundance of natural light, open great room concept, convenient main floor laundry, and a very spacious primary bedroom. Fully developed with a total of 4 bedrooms and 4 bathrooms, fenced, landscaped, and a full set of appliances. If you enjoy socializing then this floor plan is definitely for you as your casual get togethers can hang out in the kitchen/great room and back patio area, while your formal dinners will be a perfect hit in the dining room area. And how about the finished basement with a fantastic family room and dry bar, guest bedroom, and full bathroom...teens please crash down here. Check out the size of the window and walk-in closet in that guest bedroom. There have been many updates over the years including hardwood, granite countertops, paint, rock feature wall, basement carpeting, appliances, shingles, and MORE. The air conditioning unit has been overhauled and works great, and the garage overhead opener is virtually BRAND NEW. Located for quick access to major routes, shopping, schools and parks. The back lane provides even more access, as well as added privacy. Check out what the Squamish neighbourhood has to offer YOUR family today.
Location
Province AB
County Lethbridge
Zoning R-L
Direction E
Rooms
Basement Finished, Full
Interior
Interior Features Built-in Features, Central Vacuum, Dry Bar, Granite Counters, Kitchen Island, Pantry, See Remarks, Sump Pump(s), Walk-In Closet(s)
Heating Forced Air, Natural Gas
Cooling Central Air
Flooring Carpet, Hardwood, Linoleum
Fireplaces Number 1
Fireplaces Type Electric, Gas, Great Room, Mantle
Appliance Central Air Conditioner, Dishwasher, Garburator, Range Hood, Refrigerator, Stove(s), Washer/Dryer
Laundry Laundry Room, Main Level, Sink
Exterior
Garage Additional Parking, Alley Access, Concrete Driveway, Double Garage Attached
Garage Spaces 2.0
Garage Description Additional Parking, Alley Access, Concrete Driveway, Double Garage Attached
Fence Fenced
Community Features Other, Park, Schools Nearby, Playground, Shopping Nearby
Roof Type Asphalt Shingle
Porch Deck, Porch
Lot Frontage 38.0
Parking Type Additional Parking, Alley Access, Concrete Driveway, Double Garage Attached
Exposure E
Total Parking Spaces 4
Building
Lot Description Back Lane, Landscaped
Foundation Poured Concrete
Architectural Style 2 Storey
Level or Stories Two
Structure Type Brick,Concrete,Stucco,Wood Frame
Others
Restrictions None Known
Tax ID 75827974
Ownership Registered Interest
Read Less
GET MORE INFORMATION



