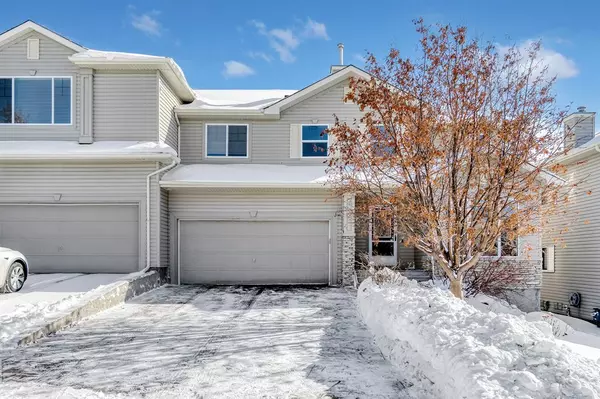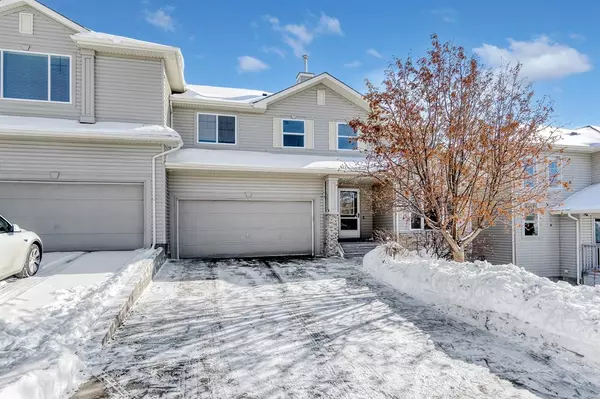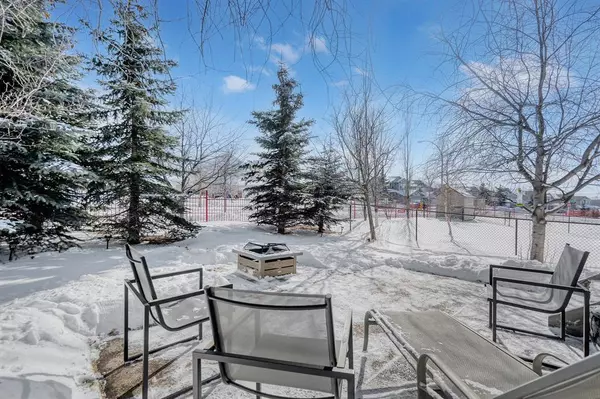For more information regarding the value of a property, please contact us for a free consultation.
11 Rockledge TER NW Calgary, AB T3G5R9
Want to know what your home might be worth? Contact us for a FREE valuation!

Our team is ready to help you sell your home for the highest possible price ASAP
Key Details
Sold Price $565,000
Property Type Single Family Home
Sub Type Semi Detached (Half Duplex)
Listing Status Sold
Purchase Type For Sale
Square Footage 1,650 sqft
Price per Sqft $342
Subdivision Rocky Ridge
MLS® Listing ID A2031142
Sold Date 03/13/23
Style 2 Storey,Side by Side
Bedrooms 3
Full Baths 2
Half Baths 1
HOA Fees $22/ann
HOA Y/N 1
Originating Board Calgary
Year Built 2003
Annual Tax Amount $3,110
Tax Year 2022
Lot Size 4,531 Sqft
Acres 0.1
Property Description
*OPEN HOUSE SUNDAY MARCH 12 from 1:00 to 4:00. Welcome to the home that you've been looking for- MOUNTAIN VIEWS, upgrade after upgrade, and pride of ownership that truly shows! This 3 bedroom, 2.5 bathroom home in the coveted community of Rocky Ridge is move in ready. NEW Roof, UPGRADED Insulation, NEW lighting, NEW Exterior Taps, NEW Thermostat and Humidifier, and newer luxury vinyl flooring and hot water tank. This home has been painted top to bottom without a single hole in the wall- a buyers complete canvas to do what they'd like without having to do any touch ups. Those who work from home can take advantage of the main floor office- which could also be used as a music or study room. The main floor is complete with a half bathroom, a large living room with a three-way fireplace that gives off a ton of heat, a dining space that can fit a large dining set, and a functional kitchen with a window at the kitchen sink that looks out to the backyard activities. The kitchen includes a new stainless steel appliance package, new quartz waterfall countertops, and a generous size pantry. Upstairs you can enjoy mountain views from your spacious primary bedroom that holds a walk-in closet and ensuite with quartz counter tops plus a soaker tub. Delight in the convenience of UPSTAIRS LAUNDRY with a sizeable laundry room featuring windows, shelving and a quartz countertop for added functionality. Two additional spacious bedrooms compliment the upper floor as well as a full second bathroom. The basement is ready for development and includes roughed in plumbing. You can spend your summer evenings barbecuing on the large deck, or enjoying a fire on the concrete patio- lots of space for entertaining all while taking in the view of the Rocky Mountains. The yard is the perfect size for both play and maintenance- treed and once in bloom, boasts beauty and privacy! To complete this home is a double attached garage with built-in storage units and plenty of driveway space for additional vehicles. Incredible neighbours to the right, left, and front of you that have lived there for years! Take advantage of the homeowners association where you can engage in facilities that include the lake and splash pool as well as tennis, pickleball and basketball courts. As one of the furthest northwest Calgary communities, you are just a quick commute to the mountains. A beautiful home in Rocky Ridge awaits! Do not miss out on the opportunity!
Location
Province AB
County Calgary
Area Cal Zone Nw
Zoning R-C2
Direction N
Rooms
Basement Full, Unfinished
Interior
Interior Features Bathroom Rough-in, Open Floorplan, Pantry, Soaking Tub, Vaulted Ceiling(s), Walk-In Closet(s)
Heating Forced Air, Natural Gas
Cooling None
Flooring Vinyl Plank
Fireplaces Number 1
Fireplaces Type Gas, Three-Sided
Appliance Dishwasher, Electric Range, Garage Control(s), Garburator, Microwave, Microwave Hood Fan, Refrigerator, Washer/Dryer, Water Softener, Window Coverings
Laundry Laundry Room, Upper Level
Exterior
Garage Double Garage Attached
Garage Spaces 2.0
Garage Description Double Garage Attached
Fence Fenced
Community Features Clubhouse, Park, Schools Nearby, Playground, Tennis Court(s), Shopping Nearby
Amenities Available Clubhouse, Picnic Area, Racquet Courts, Recreation Facilities
Roof Type Asphalt Shingle
Porch Deck, Patio
Lot Frontage 43.64
Exposure N
Total Parking Spaces 4
Building
Lot Description Back Yard, Cul-De-Sac, Front Yard, Lawn, Many Trees
Foundation Poured Concrete
Architectural Style 2 Storey, Side by Side
Level or Stories Two
Structure Type Stone,Vinyl Siding,Wood Frame
Others
Restrictions Utility Right Of Way
Tax ID 76526761
Ownership Private
Read Less
GET MORE INFORMATION



