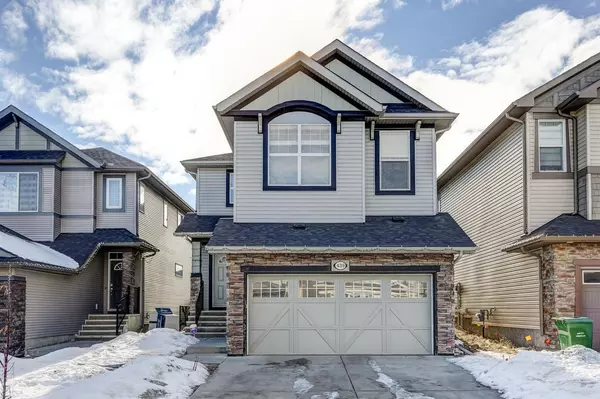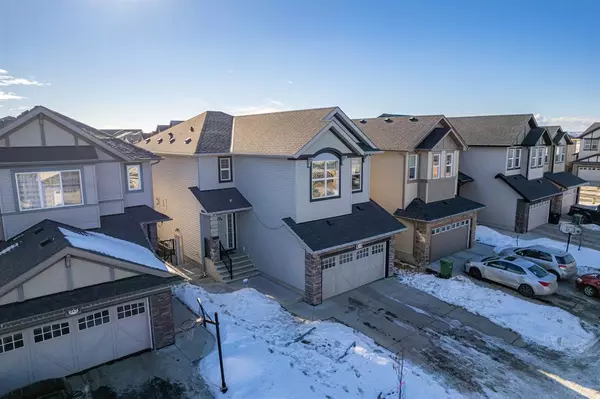For more information regarding the value of a property, please contact us for a free consultation.
439 Skyview Shores MNR NE Calgary, AB T3N 0H5
Want to know what your home might be worth? Contact us for a FREE valuation!

Our team is ready to help you sell your home for the highest possible price ASAP
Key Details
Sold Price $725,000
Property Type Single Family Home
Sub Type Detached
Listing Status Sold
Purchase Type For Sale
Square Footage 2,287 sqft
Price per Sqft $317
Subdivision Skyview Ranch
MLS® Listing ID A2023447
Sold Date 03/13/23
Style 2 Storey
Bedrooms 5
Full Baths 3
Half Baths 1
HOA Fees $6/ann
HOA Y/N 1
Originating Board Calgary
Year Built 2013
Annual Tax Amount $3,814
Tax Year 2022
Lot Size 3,810 Sqft
Acres 0.09
Property Description
$$$$ INCREDIBLE VALUE - FRONT ATTACHED 2 CAR GARAGE | 2287 SqFt | BRAND NEW 2BR LEGAL SUITE $$$ **ORIGINAL OWNERS**Welcome to SKYVIEW RANCH, ONE OF THE MOST DESIRABLE NEIGHBOURHOOD OF CALGARY NE. This North Facing (SOUTH BACK YARD) Front attached Double garage (2288 SqFt) Detached HIGHLY UPGRADED HOME HAVING MAIN FLOOR SPACIOUS DEN/OFFICE/BEDROOM & BRAND NEW 2 BEDROOMS LEGAL SUITE WITH SEPARATE PRIVATE ENTRANCE & LAUNDRY. The MAIN FLOOR WELCOME you gorgeous 18’ HIGH CEILING in foyer followed by 2pc bath, main floor convenient laundry, LARGE DEN (CAN BE USED AS BEDROOM), Bright Living room with cozy GAS STONED FIRE PLACE, spacious dining, modern upgraded kitchen with DARK MAPLE CABINETS, GRANITE COUNTERTOPS, GAS STOVE, CHIMNEY HOODFAN, STAINLESS STEEL APPLIANCES, CONVENIENT WALKTHROUGH PANTY, mudroom and front attached 2 car garage. Home comes with NEST Smart Thermostat, Drinking Water Filtration system & Water Softener for your better lifestyle. UPPER FLOOR invites you with lovely OPEN TO BELOW RAILING VIEW, front HUGE BONUS ROOM for your friends/family entertainment followed by 2 good size guest bedrooms, main 4pc bath and dream MASTER BEDROOM WITH 5PC ENSUITE & BUILT-IN WALK IN CLOSET WITH MIRROR. The BASEMENT IS UNDER DEVELOPMENT (see floor plan) FOR A 2 Bedrooms LEGAL BASEMENT SUITE. LEGAL SUITE OFFERS SEPERATE SIDE ENTRANCE, 2 LARGE BEDROOM, LIVING ROOM, KITCHEN, DINING, 4PC WASHROOM, STORAGE, SEPARATE LAUNDRY & UTILITY ROOM. The NEW ROOF & VINYL SIDINGS Replaced in 2021. The south facing backyard with SPACIOUS DECK makes your summer more enjoyable with your family and friends. The home is Located On A Quiet Street, WHILE STEPS AWAY From Transit, Parks And Playgrounds. Skyview Ranch is FEW MINS DRIVE to all major highways, Cross iron mills, YYC airport, shopping, shopping, schools and other amenities. LEGAL SUITE CAN HELP TO REDUCE YOUR MORTGAGE PAYMENTS OR INCREASE THE CASH FLOW FOR INVESTORS. Don’t Wait..Won’t last long..Call your favorite realtor now. 3D/Virtual Tour Available.
Location
Province AB
County Calgary
Area Cal Zone Ne
Zoning R-1N
Direction N
Rooms
Basement Separate/Exterior Entry, Finished, Full, Suite
Interior
Interior Features Closet Organizers, Crown Molding, Double Vanity, French Door, Granite Counters, No Animal Home, No Smoking Home, Open Floorplan, Pantry, Separate Entrance, Storage
Heating Forced Air, Natural Gas
Cooling Other
Flooring Carpet, Ceramic Tile, Hardwood
Fireplaces Number 1
Fireplaces Type Gas, Living Room, Mantle, Masonry
Appliance Dishwasher, Dryer, Garage Control(s), Gas Stove, Microwave, Refrigerator, Washer, Window Coverings
Laundry Main Level
Exterior
Garage Additional Parking, Concrete Driveway, Double Garage Attached
Garage Spaces 2.0
Garage Description Additional Parking, Concrete Driveway, Double Garage Attached
Fence Fenced
Community Features Park, Schools Nearby, Playground, Sidewalks, Street Lights, Shopping Nearby
Amenities Available Other
Roof Type Asphalt Shingle
Porch Deck
Lot Frontage 34.19
Total Parking Spaces 4
Building
Lot Description Back Yard, Low Maintenance Landscape, Landscaped, Rectangular Lot
Foundation Poured Concrete
Architectural Style 2 Storey
Level or Stories Two
Structure Type Stone,Vinyl Siding,Wood Frame
Others
Restrictions Utility Right Of Way
Tax ID 76703971
Ownership Private
Read Less
GET MORE INFORMATION



