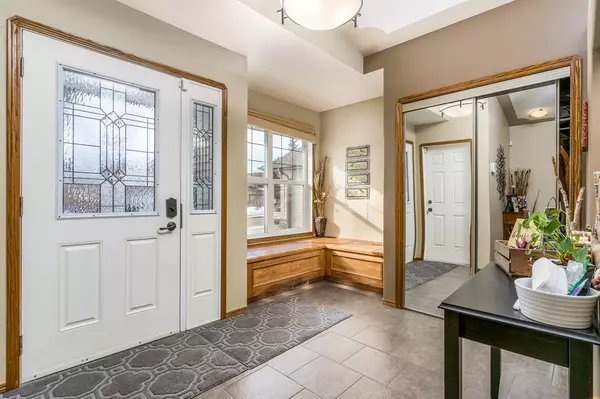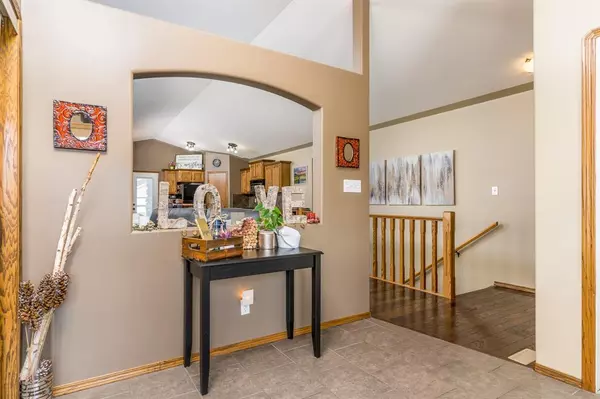For more information regarding the value of a property, please contact us for a free consultation.
226 Webster DR Red Deer, AB T4N7G9
Want to know what your home might be worth? Contact us for a FREE valuation!

Our team is ready to help you sell your home for the highest possible price ASAP
Key Details
Sold Price $414,000
Property Type Single Family Home
Sub Type Detached
Listing Status Sold
Purchase Type For Sale
Square Footage 1,113 sqft
Price per Sqft $371
Subdivision Westlake
MLS® Listing ID A2026230
Sold Date 03/14/23
Style Bungalow
Bedrooms 3
Full Baths 3
Originating Board Calgary
Year Built 2006
Annual Tax Amount $3,310
Tax Year 2022
Lot Size 5,079 Sqft
Acres 0.12
Property Description
Don’t miss your opportunity to own in the desirable neighbourhood of WESTLAKE. This beautiful MOVE-IN READY bungalow with attached double garage offers over 2000 sq. ft of living space and exudes pride of ownership. Entering the home you walk into a spacious mudroom with custom underlit benches. Enjoy the OPEN CONCEPT living and dining, perfect for hosting the family or entertaining guests. Access your private deck and backyard retreat just steps away from the kitchen dining area. On the deck you will find a natural gas line to an INCLUDED BBQ. The well laid out kitchen has a sit up island where you can enjoy your morning coffee, plenty of storage and counter space for cooking and a new stove added in 2019.
The main level has a spacious primary bedroom including a 3 piece ensuite and walk-in closet. There is a second bedroom on the main floor that is perfect for either a craft room, nursery or additional guest room. Finishing off the main level is a 4 piece bathroom.
In the FULLY DEVELOPED basement you can curl up in front of the wood stove with a good book or host a games night with the custom wet bar and room for a games table. The basement also has a guest bedroom with Murphy bed and another 4 piece bathroom. The large utility room houses your washer and dryer and has plenty of room for storage. A new hot water tank was added in 2018 and a brand NEW ROOF was installed in the summer of 2022.
The coveted community of Westlake is only minutes away from Red Deer College, easy access to the highway and filled with opportunities to get outside and use several of the easily accessible paths that Red Deer’s trail system has to offer. Walkable to Heritage Ranch and Bower Ponds. Come experience this beautiful home today!
Location
Province AB
County Red Deer
Zoning R1
Direction SW
Rooms
Basement Finished, Full
Interior
Interior Features Built-in Features, High Ceilings, Kitchen Island, No Smoking Home, Pantry, Vaulted Ceiling(s), Walk-In Closet(s), Wet Bar
Heating Forced Air
Cooling None
Flooring Carpet, Ceramic Tile, Hardwood
Fireplaces Number 1
Fireplaces Type Basement, Free Standing, Wood Burning Stove
Appliance Bar Fridge, Dishwasher, Dryer, Electric Range, Microwave Hood Fan, Refrigerator, Washer
Laundry In Basement, Sink
Exterior
Garage Double Garage Attached
Garage Spaces 2.0
Garage Description Double Garage Attached
Fence Fenced
Community Features Lake, Park, Schools Nearby, Sidewalks, Street Lights, Shopping Nearby
Roof Type Asphalt Shingle
Porch Deck
Lot Frontage 44.03
Parking Type Double Garage Attached
Total Parking Spaces 4
Building
Lot Description Back Lane, Back Yard
Foundation Poured Concrete
Architectural Style Bungalow
Level or Stories One
Structure Type Concrete,Stone,Vinyl Siding,Wood Frame
Others
Restrictions Utility Right Of Way
Tax ID 75112034
Ownership Private
Read Less
GET MORE INFORMATION



