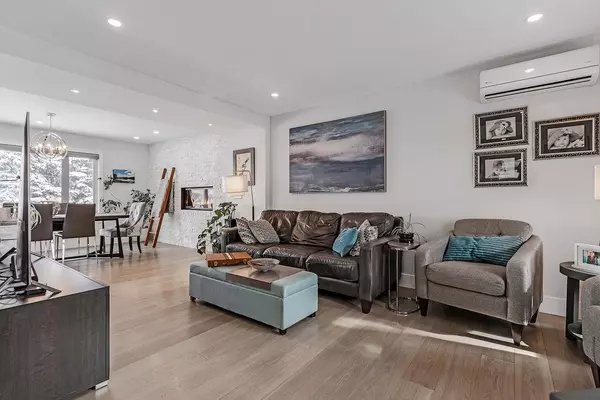For more information regarding the value of a property, please contact us for a free consultation.
256 Riverside Mews SE Calgary, AB T2C 3Y8
Want to know what your home might be worth? Contact us for a FREE valuation!

Our team is ready to help you sell your home for the highest possible price ASAP
Key Details
Sold Price $794,500
Property Type Single Family Home
Sub Type Detached
Listing Status Sold
Purchase Type For Sale
Square Footage 1,821 sqft
Price per Sqft $436
Subdivision Riverbend
MLS® Listing ID A2027133
Sold Date 03/15/23
Style 2 Storey
Bedrooms 3
Full Baths 3
Half Baths 1
Originating Board Calgary
Year Built 1991
Annual Tax Amount $3,453
Tax Year 2022
Lot Size 5,737 Sqft
Acres 0.13
Property Description
A FULLY RENOVATED SMART HOME equipped with devices and systems that can be controlled remotely to create a comfortable and safe environment. In addition to offering convenience and control, this home helps you save energy and a range of other benefits. The upgrades done in the past few years are countless, but a few examples are: Spray foam insulation on all main level, garage and basement, New windows throughout, replaced all plastic piping, dual filtration system, H/E furnace/tankless H/W combination unit, Sump Pump, Mini split heat pump system with air conditioning, New 30 year Roof (2011), Central Vacuum, and more! This stunning 2600+ sq ft, 4 bedroom 3.5 bathroom home boasts a well thought-out design that maximizes natural light from the southern exposure, functionality, durable, high quality materials, such as heated bathroom flooring and air comfort control panel, both controlled by an app, and water softener. There is a NEW linear high-end gas fireplace in the living room, adding warmth and elegance into the modern home. You will adore the sleek and functional kitchen design with Jenn-Air refrigerator, Monogram induction oven with Braun downdraft vent for good ventilation, custom cabinets, striking waterfall dolomite countertops. Coupled with the formal dining area and living room, soft lighting, simple and uncluttered layout, results in a seamless cooking and dining experience your guests will love! Reserved just for you is the primary bedroom, designed to be a peaceful and private sanctuary that allows you to relax and unwind at the end of the day. A Bio Bidet toilet in the primary ensuite and a new jacuzzi tub with inline heater in the main bath. Two additional bedrooms upstairs. A fully developed basement houses a gym/4th bedroom, office, rec room (surround sound and projector wired in), wet bar, full bath, and second laundry room. Overall, the home’s design can be summed up in 3 words, comfortable, convenient, and safe! The exterior was finished with Stucco water resistant paint, all new ductwork, New upgraded garage door and Chamberlain MyQ WIFI garage door opener. Situated on a cozy cul-de-sac, a short walk to the Bow River Pathways, parks, Sue Higgins Dog Park (your dogs will love you!), and Deerfoot Meadows where you can fulfill all your shopping and dining needs! Easy access to Glenmore and Deerfoot offers a quick commute to downtown or anywhere in the city! With all these features, you have a space that your family and guests will love and enjoy for years to come.
Location
Province AB
County Calgary
Area Cal Zone Se
Zoning R-C1
Direction S
Rooms
Basement Finished, Full
Interior
Interior Features Bar, Bidet, Central Vacuum, High Ceilings, Jetted Tub, Kitchen Island, Recessed Lighting, Smart Home, Sump Pump(s), Wet Bar
Heating Forced Air
Cooling Other
Flooring Hardwood, Tile
Fireplaces Number 2
Fireplaces Type Electric, Gas
Appliance Dishwasher, Electric Stove, Garage Control(s), Refrigerator, Window Coverings
Laundry Lower Level, Main Level
Exterior
Garage Double Garage Attached
Garage Spaces 2.0
Garage Description Double Garage Attached
Fence Fenced
Community Features Park, Schools Nearby, Playground, Shopping Nearby
Roof Type Asphalt Shingle
Porch Deck, Patio
Lot Frontage 55.55
Parking Type Double Garage Attached
Total Parking Spaces 2
Building
Lot Description Rectangular Lot
Foundation Poured Concrete
Architectural Style 2 Storey
Level or Stories Two
Structure Type Brick,Stucco,Wood Frame
Others
Restrictions None Known
Tax ID 76629722
Ownership Private
Read Less
GET MORE INFORMATION



