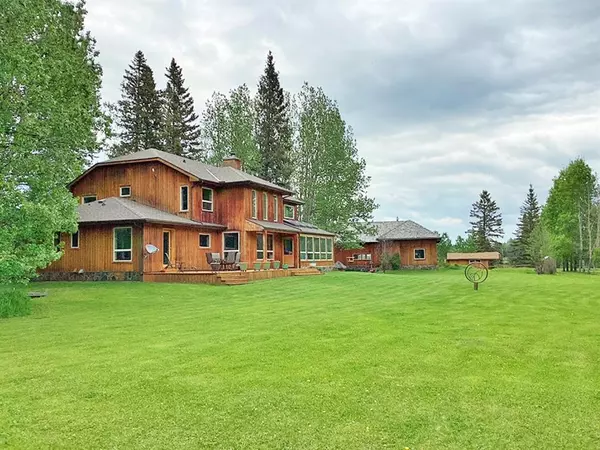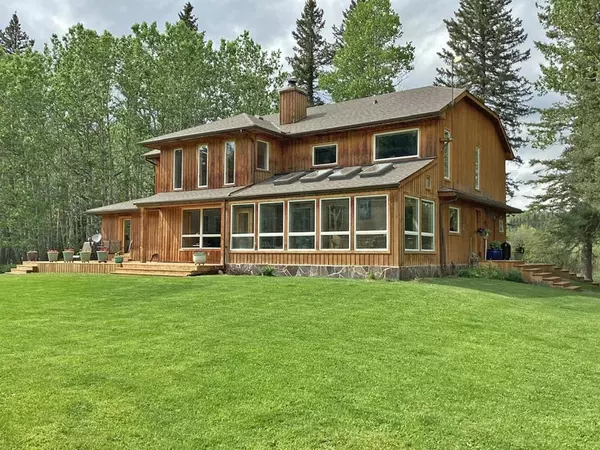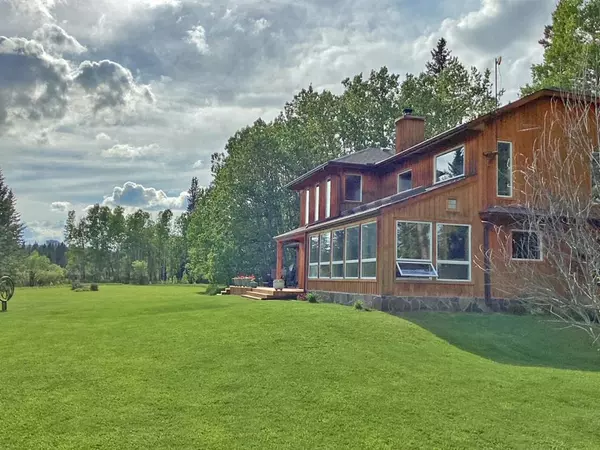For more information regarding the value of a property, please contact us for a free consultation.
51021 Township Road 283 RD Rural Rocky View County, AB T4C 3A1
Want to know what your home might be worth? Contact us for a FREE valuation!

Our team is ready to help you sell your home for the highest possible price ASAP
Key Details
Sold Price $1,200,000
Property Type Single Family Home
Sub Type Detached
Listing Status Sold
Purchase Type For Sale
Square Footage 3,526 sqft
Price per Sqft $340
MLS® Listing ID A2026519
Sold Date 03/15/23
Style 2 Storey Split,Acreage with Residence
Bedrooms 4
Full Baths 3
Half Baths 1
Originating Board Calgary
Year Built 1989
Annual Tax Amount $5,013
Tax Year 2022
Lot Size 34.800 Acres
Acres 34.8
Property Description
Are you searching for the quiet and peace of country life? Imagine you are home, meandering along Dogpound Creek, almost a mile of trout stream, fly fishing, watching ducks casually float by, viewing myriad birds in the willows, spruce and aspen. This beautiful property of 34+ acres holds an amazingly crafted home for family and entertaining year round. Come in from cross country skiing, snowshoeing, then warm up by the Vermont Casting wood burning stove in the 17 foot high living room. Savour summer, dining outdoors, on the deck while listening to birdsong. Home, is a treasure and a work of art. Crafted by one of the best furniture makers/woodworkers in Canada, Keith Logan. (Google him). Every window frames a natural scene. All the doors are handmade. Every cupboard, cabinet and closet has been transformed from raw wood into works of wonder. There is not a detail that escapes his attention. Built ahead of its time to be super fuel efficient it remains warm in the winter while remaining cool in the summer. This spectacular 3500+ sq. foot home's heating bill must be seen to be believed. The ambience of the house makes guests feel like they have come home. Built with multi generational living in mind, this home has a comfortable living space with kitchen, sitting room, bedroom, full bath and office, which could be incorporated into the household or even used for a B&B. The separate dining room enhances conversation, while the bright kitchen nook is warmed by the adjacent wood burning stove. A bright sunroom for relaxing or working with plants has a large custom sink. The upstairs loft is yet another sitting area for reading or reflection or viewing the outdoors. It also provides entry to the large bedrooms and upstairs office with attached darkroom, which could now serve as a wine room or other purposes. A 2000 square foot studio/workshop built to the same high standards of the home, has been used for a woodworking business but allows options for a multitude of purposes. The shop consists of 4 separate rooms, all with 11 1/2 foot ceilings. Main room 25 x40, another 20x30, and 2 others 15x12. House roof replaced 4 years ago. Come see this beautiful home situated in a very private setting.
Location
Province AB
County Rocky View County
Zoning A-Gen
Direction N
Rooms
Basement Crawl Space, None
Interior
Interior Features Ceiling Fan(s), Closet Organizers, Natural Woodwork, No Smoking Home, Tankless Hot Water, Vaulted Ceiling(s), Walk-In Closet(s), Wood Counters
Heating Baseboard, Boiler, Natural Gas, Wood Stove, Zoned
Cooling None
Flooring Carpet, Granite, Hardwood, Stone
Appliance Dishwasher, Electric Range, Freezer, Microwave, Microwave Hood Fan, Refrigerator, Washer/Dryer, Window Coverings
Laundry Main Level
Exterior
Garage Off Street
Garage Description Off Street
Fence Partial
Community Features None
Waterfront Description Creek
Roof Type Asphalt Shingle
Porch Deck
Building
Lot Description Creek/River/Stream/Pond, Dog Run Fenced In, No Neighbours Behind, Irregular Lot, Landscaped, Many Trees, Meadow, Native Plants, Secluded, Treed, Wooded
Foundation Combination
Sewer Open Discharge, Septic System
Water Well
Architectural Style 2 Storey Split, Acreage with Residence
Level or Stories Two
Structure Type Cedar,Stone,Wood Frame
Others
Restrictions Easement Registered On Title,Utility Right Of Way
Tax ID 76895233
Ownership Private
Read Less
GET MORE INFORMATION



