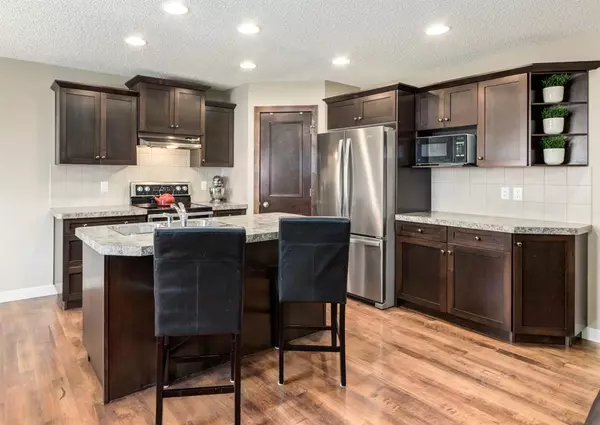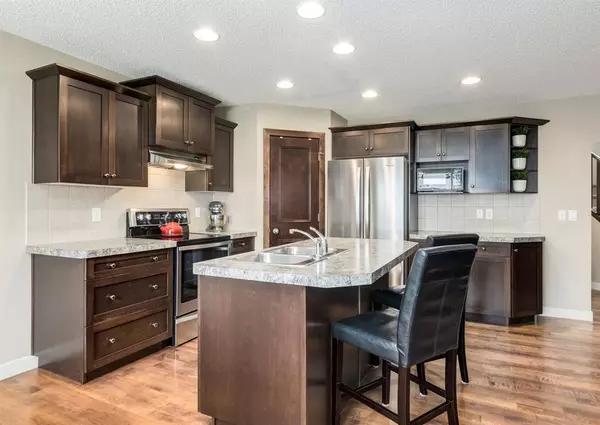For more information regarding the value of a property, please contact us for a free consultation.
180 Brightondale Parade SE Calgary, AB T2Z4N7
Want to know what your home might be worth? Contact us for a FREE valuation!

Our team is ready to help you sell your home for the highest possible price ASAP
Key Details
Sold Price $617,375
Property Type Single Family Home
Sub Type Detached
Listing Status Sold
Purchase Type For Sale
Square Footage 1,818 sqft
Price per Sqft $339
Subdivision New Brighton
MLS® Listing ID A2030547
Sold Date 03/15/23
Style 2 Storey
Bedrooms 4
Full Baths 3
Half Baths 1
HOA Fees $28/ann
HOA Y/N 1
Originating Board Calgary
Year Built 2006
Annual Tax Amount $3,317
Tax Year 2022
Lot Size 3,810 Sqft
Acres 0.09
Property Description
We’re extremely pleased to be presenting this immaculate home on one of the best streets in New Brighton. With a big, west backing lot and nearly 2500ft2 total, this house will exceed all your expectations and provide the space and comfort you need! Sunlight floods the open concept main floor, and we think that’s so important in the winter months, when the days are short you need that sunlight in your life… and in your kitchen. Upstairs you'll find a big, bright bonus room that will give all the extra rec space you need! The basement development was perfectly done! It added a bedroom, egress window, rec area and it even made room for an office nook to give you an excuse to work from home! Updates on the home include a new roof, eaves, furnace blower motor, A/C, fridge, and range. That’s not all, and we’d ask you to see the last photo in the listing gallery for a list. Come see this place today and imagine yourself enjoying the summer in the shade of the pergola. Thanks for checking out our listing, we’d love to accommodate your showing!
Location
Province AB
County Calgary
Area Cal Zone Se
Zoning R-1N
Direction E
Rooms
Basement Finished, Full
Interior
Interior Features Breakfast Bar, Kitchen Island, No Animal Home, No Smoking Home, Open Floorplan, Pantry, Vinyl Windows
Heating Forced Air
Cooling Central Air
Flooring Carpet, Hardwood, Tile
Fireplaces Number 1
Fireplaces Type Gas Log
Appliance Central Air Conditioner, Dishwasher, Dryer, Electric Range, Garage Control(s), Microwave, Microwave Hood Fan, Refrigerator, Washer, Window Coverings
Laundry Main Level
Exterior
Garage Double Garage Attached
Garage Spaces 2.0
Garage Description Double Garage Attached
Fence Fenced
Community Features Clubhouse, Park, Playground
Amenities Available Clubhouse, Picnic Area, Playground, Recreation Facilities
Roof Type Asphalt Shingle
Porch Deck, Pergola
Lot Frontage 34.12
Total Parking Spaces 4
Building
Lot Description Back Yard, Front Yard, Lawn, Landscaped, Level, Rectangular Lot
Foundation Poured Concrete
Architectural Style 2 Storey
Level or Stories Two
Structure Type Wood Frame
Others
Restrictions None Known
Tax ID 76458190
Ownership Private
Read Less
GET MORE INFORMATION



