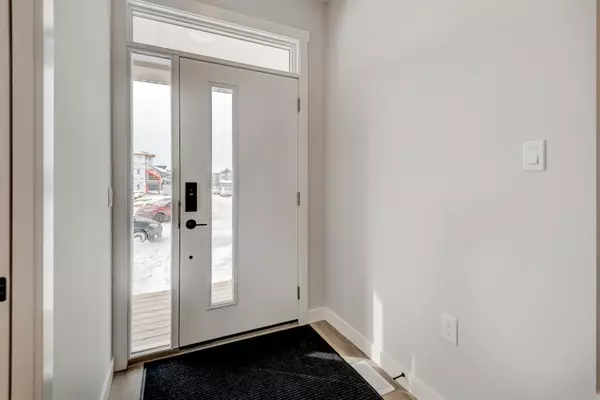For more information regarding the value of a property, please contact us for a free consultation.
56 Seton ROW SE Calgary, AB T3M 3L7
Want to know what your home might be worth? Contact us for a FREE valuation!

Our team is ready to help you sell your home for the highest possible price ASAP
Key Details
Sold Price $670,000
Property Type Single Family Home
Sub Type Detached
Listing Status Sold
Purchase Type For Sale
Square Footage 1,881 sqft
Price per Sqft $356
Subdivision Seton
MLS® Listing ID A2028877
Sold Date 03/16/23
Style 2 Storey
Bedrooms 4
Full Baths 3
Half Baths 1
Originating Board Calgary
Year Built 2023
Tax Year 2023
Lot Size 3,385 Sqft
Acres 0.08
Property Description
Welcome to this Beautiful and Bright Home Situated in the Community of Seton, which is just a Stone's Throw away from the World's Largest YMCA, South Calgary Campus Hospital, Shopping Centres and Much More!
Upon entering this Dazzling 4 Bedroom, 3 1/2 Bath, Fully Developed Legal Basement Suite, you will be welcomed by an open-concept floor plan with several upgrades from lights that provide this Home with an Ambient Feel to high-end Stainless Steel Appliances, a Quartz Kitchen Island, and many more. Boasting a Flex Room with a Pocket Door by the Entrance, a Kitchen Featuring Full-Height Cabinets, a Spacious Walk-in Pantry, a Bright Living Room with a Patio that opens into the Back, a Cozy Fireplace, and a Two-Piece Bath this completes the main level of the home.
Heading up into the Second Level, you'll find a Primary Bedroom with a Spacious Walk-in Closet, an Ensuite Three PCS Bath with Quartz Counters and a Large Stand Alone Shower Upgraded with Full Height Tiles. The Upper-Level also Boasts 2 Additional Generous Size Bedrooms, a Bonus Room, a 4 PCS Bath, and a Laundry Room. The Basement Follows Suit with the rest of the Home with many functional additions, such as a bedroom, a living room, and a Kitchen Equipped with Cabinets and Quartz Counters, Along with 4 PCS Baths and a Laundry Room. Book your Viewing Appointment Today while it is Available!
Location
Province AB
County Calgary
Area Cal Zone Se
Zoning R-G
Direction E
Rooms
Basement Separate/Exterior Entry, Finished, Full, Suite
Interior
Interior Features Breakfast Bar, High Ceilings, Kitchen Island, No Animal Home, Open Floorplan, Separate Entrance
Heating Fireplace(s), Forced Air, Natural Gas
Cooling Other
Flooring Carpet, Tile, Vinyl Plank
Fireplaces Number 1
Fireplaces Type Electric, Glass Doors, Living Room
Appliance Dishwasher, Dryer, Electric Range, Microwave Hood Fan, Refrigerator, See Remarks, Washer, Washer/Dryer Stacked
Laundry In Basement, Laundry Room, Upper Level
Exterior
Garage Alley Access, Off Street
Carport Spaces 2
Garage Description Alley Access, Off Street
Fence None
Community Features Other, Shopping Nearby
Roof Type Asphalt Shingle
Porch Balcony(s), Front Porch
Parking Type Alley Access, Off Street
Exposure W
Total Parking Spaces 2
Building
Lot Description Back Lane, Front Yard
Foundation Poured Concrete
Architectural Style 2 Storey
Level or Stories Two
Structure Type Concrete,Stone,Vinyl Siding,Wood Frame
New Construction 1
Others
Restrictions Call Lister
Tax ID 76808524
Ownership Private
Read Less
GET MORE INFORMATION



