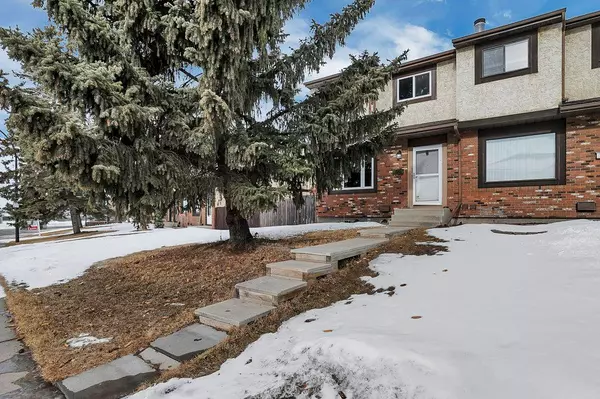For more information regarding the value of a property, please contact us for a free consultation.
274 Cornett DR Red Deer, AB T4P 2Y3
Want to know what your home might be worth? Contact us for a FREE valuation!

Our team is ready to help you sell your home for the highest possible price ASAP
Key Details
Sold Price $242,500
Property Type Townhouse
Sub Type Row/Townhouse
Listing Status Sold
Purchase Type For Sale
Square Footage 1,020 sqft
Price per Sqft $237
Subdivision Clearview Meadows
MLS® Listing ID A2024568
Sold Date 03/17/23
Style 2 Storey
Bedrooms 4
Full Baths 2
Half Baths 1
Originating Board Central Alberta
Year Built 1982
Annual Tax Amount $2,017
Tax Year 2022
Lot Size 2,798 Sqft
Acres 0.06
Property Description
WOW! Consider this UPGRADED END unit townhome in Clearview Meadows. Featuring an open main floor plan, with large ISLAND, NEW CABINETS, GRANITE counter-tops with under-mount sink, large living/ dining area all with modern flooring. 3 good size bedrooms upstairs, the master bedroom has a WALK IN CLOSET. The lower level features a dry bar in the family room, large 4th bedroom, stacking laundry & 3 pce bathroom. Upgrades include Vinyl Plank flooring throughout, high efficiency furnace and hot water tank. All 3 bathrooms are new (and includes a powder room on the main floor), new vinyl windows & full kitchen, shingles in 2021 and electrical panel has been replaced. Outside you will find a large yard with room for kids or pets and a single car garage. Easy access to 30th Avenue, shopping/schools and city transit routes.
Location
Province AB
County Red Deer
Zoning R2
Direction SE
Rooms
Basement Finished, See Remarks
Interior
Interior Features Kitchen Island, Open Floorplan, Pantry, See Remarks, Vinyl Windows, Walk-In Closet(s)
Heating High Efficiency, Forced Air, Natural Gas
Cooling None
Flooring Vinyl Plank
Appliance Dishwasher, Electric Stove, Refrigerator, Washer/Dryer Stacked
Laundry In Basement
Exterior
Garage Single Garage Detached
Garage Spaces 1.0
Garage Description Single Garage Detached
Fence Fenced
Community Features Sidewalks, Street Lights
Roof Type Asphalt Shingle
Porch Deck
Lot Frontage 38.0
Parking Type Single Garage Detached
Exposure SE
Total Parking Spaces 1
Building
Lot Description Back Lane, Back Yard, Landscaped
Foundation Poured Concrete
Architectural Style 2 Storey
Level or Stories Two
Structure Type Mixed,Other,Wood Frame
Others
Restrictions None Known
Tax ID 75178226
Ownership Other
Read Less
GET MORE INFORMATION



