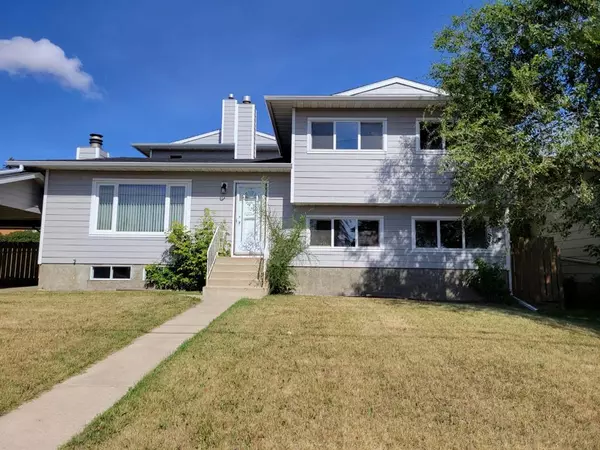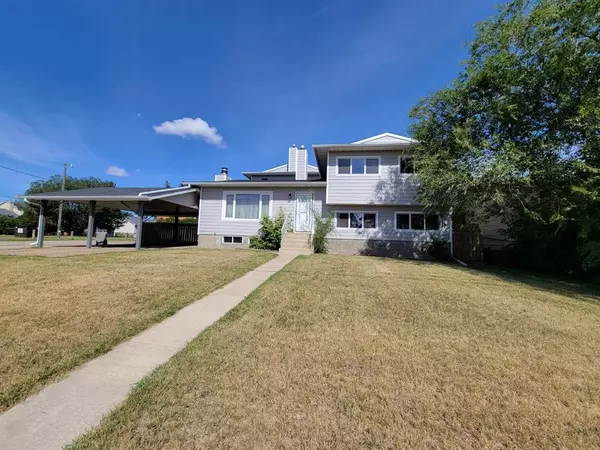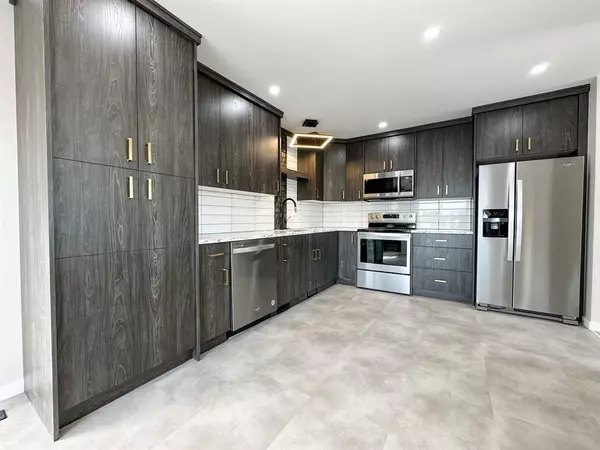For more information regarding the value of a property, please contact us for a free consultation.
5711 50 AVE #1 Stettler, AB T0C 2L1
Want to know what your home might be worth? Contact us for a FREE valuation!

Our team is ready to help you sell your home for the highest possible price ASAP
Key Details
Sold Price $221,000
Property Type Townhouse
Sub Type Row/Townhouse
Listing Status Sold
Purchase Type For Sale
Square Footage 1,445 sqft
Price per Sqft $152
Subdivision Rosedale
MLS® Listing ID A2026366
Sold Date 03/17/23
Style 4 Level Split
Bedrooms 4
Full Baths 2
Condo Fees $265
HOA Fees $265/mo
HOA Y/N 1
Originating Board Central Alberta
Year Built 1977
Annual Tax Amount $1,196
Tax Year 2022
Property Description
WOW! ALL NEW! TOP TO BOTTOM, WALL TO WALL, INSIDE AND OUT!!!! This 4 level split Row house has been completely renovated. Sleek and modern with 4 bedrooms, 2 entertainment areas with fireplaces, one wood, one electric. 3 bedroom on the upper floor with a 5 pce bath. The primary suite with 3 pce bath w/ laundry and a closet you could turn in an office, exercise room as it is 11 ft x 8.5 ft, is on the 3 ground level. The kitchen is gorgeous with subway tile, quartz counter tops, attention to detail and design, and all brand new never been used appliances, will be a beautiful area to work in. The exterior of the home has been upgraded with new windows and doors, siding, soffit, fascia, shingles, all done 2021. Side patio is fenced for privacy, and is nice size for outdoor furniture and still some play room. Covered carport with 2 stalls for this end unit.
Location
Province AB
County Stettler No. 6, County Of
Zoning R2
Direction S
Rooms
Basement Finished, Partial
Interior
Interior Features Central Vacuum, No Animal Home, No Smoking Home, Recessed Lighting, See Remarks, Separate Entrance, Vinyl Windows, Walk-In Closet(s)
Heating Forced Air, Natural Gas
Cooling Central Air
Flooring Vinyl, Vinyl Plank
Fireplaces Number 2
Fireplaces Type Basement, Decorative, Electric, Insert, Living Room, Other, Wood Burning
Appliance See Remarks
Laundry Lower Level, See Remarks
Exterior
Garage Attached Carport, Covered, Paved
Garage Description Attached Carport, Covered, Paved
Fence Partial
Community Features Schools Nearby, Sidewalks, Shopping Nearby
Amenities Available Parking
Roof Type Asphalt Shingle
Porch Patio, See Remarks
Exposure S
Total Parking Spaces 2
Building
Lot Description Front Yard, Lawn, Landscaped, Level, See Remarks
Story 2
Foundation Poured Concrete
Architectural Style 4 Level Split
Level or Stories 4 Level Split
Structure Type Vinyl Siding,Wood Frame
Others
HOA Fee Include Insurance,Parking,Reserve Fund Contributions,See Remarks
Restrictions Pets Not Allowed,See Remarks
Tax ID 56616091
Ownership Private
Pets Description No
Read Less
GET MORE INFORMATION



