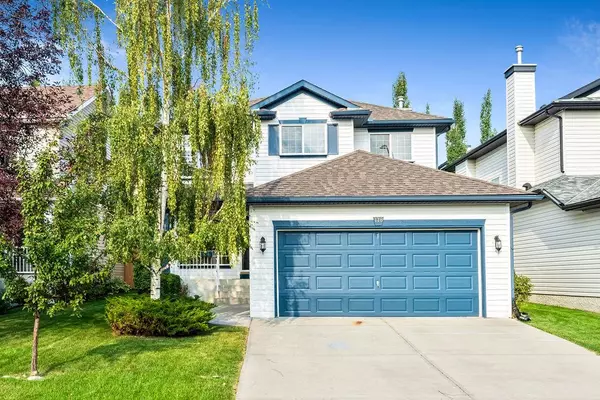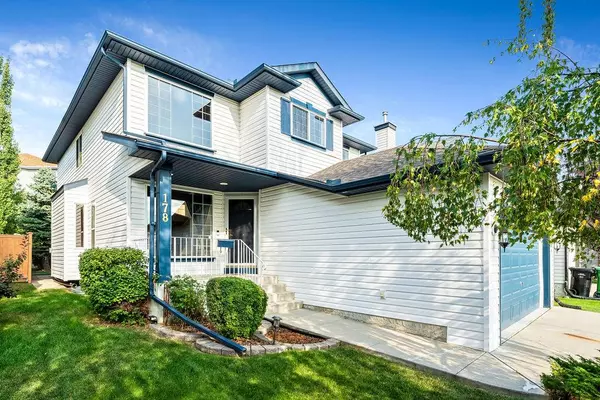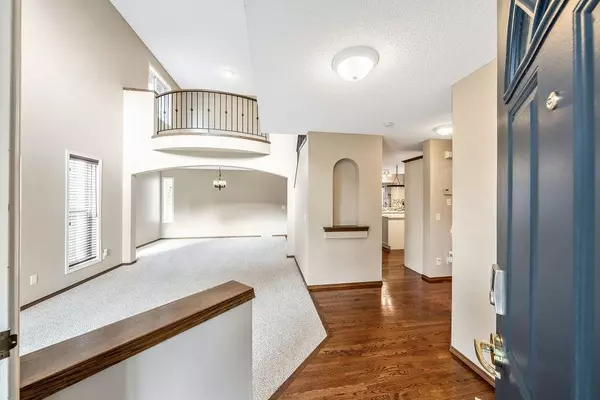For more information regarding the value of a property, please contact us for a free consultation.
178 Rocky Ridge Close NW Calgary, AB T3G 4X2
Want to know what your home might be worth? Contact us for a FREE valuation!

Our team is ready to help you sell your home for the highest possible price ASAP
Key Details
Sold Price $678,000
Property Type Single Family Home
Sub Type Detached
Listing Status Sold
Purchase Type For Sale
Square Footage 2,191 sqft
Price per Sqft $309
Subdivision Rocky Ridge
MLS® Listing ID A2018642
Sold Date 03/17/23
Style 2 Storey
Bedrooms 3
Full Baths 2
Half Baths 1
HOA Fees $21/ann
HOA Y/N 1
Originating Board Calgary
Year Built 1999
Annual Tax Amount $3,660
Tax Year 2022
Lot Size 4,230 Sqft
Acres 0.1
Property Description
***OPEN HOUSE SATURDAY January 14 2-5PM and SUNDAY January 15 12-3pm*** Welcome Home!!!! This 2191 Sq Ft 2 storey is located in the sought after community of Rocky Ridge. This home has been meticulously cared for and has a ton of upgrades. When you enter the home you are greeted with a spacious foyer and beautiful oak hardwood. The front storm door is easily converted to a screen door during summer and a glass storm door during winter. Walking through the main floor you have a large living room with an open to above which is connected to the formal dining area. Next you walk into an open concept renovated kitchen, an amazing space to host your friends for dinner parties. The kitchen boasts tons of cupboard and counter space, a large island, granite countertops, an amazing upgraded convection range, a good size pantry with motion detection timed lighting, and a great breakfast nook. The family room is spacious with a great fireplace with a built in fan to stay cozy in winter. There is also the laundry room and a bathroom! The large double attached garage is insulated and drywalled and has an epoxy floor covering and is ready for you to park your electric vehicle inside as it is EV charge ready with a 240 volt/40 amp charging outlet. Head upstairs, and you will find the massive master bedroom with a great 5 piece ensuite. Down the hall is a 5 pce bathroom, 2 more large bedrooms able to accommodate a queen/king size bed and a bonus room which is great to put a little office in. Head downstairs to the open basement, tons of space for that media room or rec room you always wanted. The basement was built with fire resistant drywall, Roxul soundproofing insulation, large windows, and upgraded carpet and underlay. It also is equipped with a radon mitigation system to keep you and your family safe. The mechanical room boasts a high end water softener, and a newer hot water tank replaced in 2018. The backyard is a great little oasis, several different trees and a great patio to BBQ and have friends over. The roof was replaced in 2017 with 20 year "iron clad protection" and a 40 year limited warranty shingles . Rocky Ridge has amazing pathways, an amazing ranch community center with tennis and pickleball courts, parks and a wading pool for the kids in summer, a pond to skate on in winter. Close to schools, shopping, a 15 min drive to downtown and a quick drive to the mountains. Come check this amazing house out today!!!
Location
Province AB
County Calgary
Area Cal Zone Nw
Zoning R-C1
Direction SW
Rooms
Basement Full, Partially Finished
Interior
Interior Features Closet Organizers, Double Vanity, Granite Counters, High Ceilings, Jetted Tub, Kitchen Island, No Smoking Home, Pantry, Storage, Vinyl Windows, Walk-In Closet(s)
Heating Forced Air, Natural Gas
Cooling None
Flooring Carpet, Hardwood, Linoleum, Tile
Fireplaces Number 1
Fireplaces Type Gas, Living Room, Mantle, Tile
Appliance Dishwasher, Dryer, Electric Stove, Freezer, Garage Control(s), Range Hood, Refrigerator, Washer, Window Coverings
Laundry Main Level
Exterior
Garage Additional Parking, Concrete Driveway, Double Garage Attached, Garage Door Opener, In Garage Electric Vehicle Charging Station(s), Insulated
Garage Spaces 2.0
Garage Description Additional Parking, Concrete Driveway, Double Garage Attached, Garage Door Opener, In Garage Electric Vehicle Charging Station(s), Insulated
Fence Fenced
Community Features Clubhouse, Park, Schools Nearby, Playground, Pool, Street Lights, Shopping Nearby
Amenities Available None
Roof Type Asphalt Shingle
Porch Front Porch, Patio
Lot Frontage 39.31
Total Parking Spaces 4
Building
Lot Description Back Yard, Cul-De-Sac, Garden, Landscaped, Level, Street Lighting, Private, Rectangular Lot
Foundation Poured Concrete
Architectural Style 2 Storey
Level or Stories Two
Structure Type Vinyl Siding,Wood Frame
Others
Restrictions None Known
Tax ID 76442235
Ownership Private
Read Less
GET MORE INFORMATION



