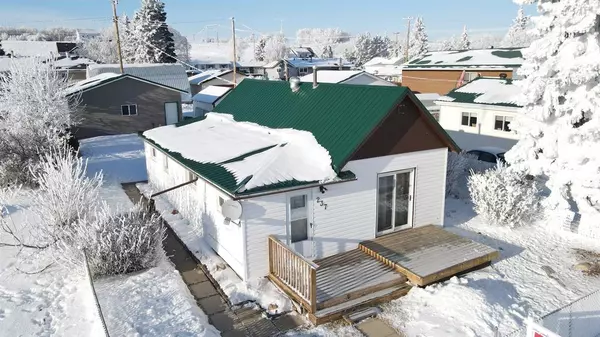For more information regarding the value of a property, please contact us for a free consultation.
237 3rd AVE S Big Valley, AB T0J 0G0
Want to know what your home might be worth? Contact us for a FREE valuation!

Our team is ready to help you sell your home for the highest possible price ASAP
Key Details
Sold Price $115,000
Property Type Single Family Home
Sub Type Detached
Listing Status Sold
Purchase Type For Sale
Square Footage 912 sqft
Price per Sqft $126
MLS® Listing ID A1244196
Sold Date 03/20/23
Style Bungalow
Bedrooms 2
Full Baths 1
Originating Board Central Alberta
Year Built 1925
Annual Tax Amount $1,112
Tax Year 2022
Lot Size 6,250 Sqft
Acres 0.14
Property Description
Here we have a 912 square foot home, that it ready for you to move in. This home has had numerous updates, including windows, roof, flooring, paint, trim, full kitchen, bathroom renovation, and new weeping tile installed in the basement. You enter this home through a large entrance with plenty of closet space for all of your outdoor gear. Through the entrance is a large living room with patio doors leading out to the front deck which faces east. The open concept kitchen has all newer cabinets and appliances, including a gas stove and microwave with hood fan. There are 2 bedrooms right off of the kitchen. To the west side of the house sits the newly renovated 4 piece bathroom, as well as a large laundry room with lots of space for a deep freeze or anything else you might need to store. The basement is an open slate to use for storage or maybe add a family room. Out back sits a 24'x24' detached double, fully insulated garage, built approximately 6 years ago. This garage has plenty of room to fit 2 vehicles. Also out back there is a 10'x18' shed/workshop with double doors, sitting on a concrete slab. The village of Big Valley has K-9 school that is right across the street, a grocery store, museums, a golf course, a bank, and much more. If you are looking for a smaller ready to move in home with a good sized double garage and lots of storage, you may want to take a look at this one.
Location
Province AB
County Stettler No. 6, County Of
Zoning R1
Direction E
Rooms
Basement Partial, Unfinished
Interior
Interior Features High Ceilings, Sump Pump(s)
Heating Forced Air, Natural Gas
Cooling None
Flooring Laminate, Linoleum
Appliance Dishwasher, Gas Stove, Refrigerator, Window Coverings
Laundry Main Level
Exterior
Garage Double Garage Detached
Garage Spaces 2.0
Garage Description Double Garage Detached
Fence Partial
Community Features Golf, Schools Nearby, Playground, Sidewalks
Utilities Available Electricity Connected, Natural Gas Connected, Satellite Internet Available, Sewer Connected, Water Connected
Roof Type Metal
Porch Deck
Lot Frontage 50.0
Exposure E
Total Parking Spaces 3
Building
Lot Description Back Lane, Back Yard, Fruit Trees/Shrub(s), Few Trees, Lawn
Building Description Vinyl Siding,Wood Frame, Large 10x18 shed on concrete slab
Foundation Combination, Poured Concrete, Wood
Sewer Public Sewer
Water Public
Architectural Style Bungalow
Level or Stories One
Structure Type Vinyl Siding,Wood Frame
Others
Restrictions None Known
Tax ID 57189692
Ownership Private
Read Less
GET MORE INFORMATION



