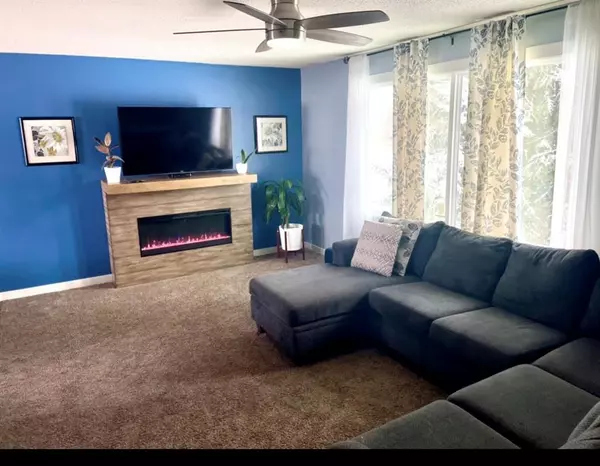For more information regarding the value of a property, please contact us for a free consultation.
28 Olsen ST Red Deer, AB T4P1S4
Want to know what your home might be worth? Contact us for a FREE valuation!

Our team is ready to help you sell your home for the highest possible price ASAP
Key Details
Sold Price $275,000
Property Type Single Family Home
Sub Type Detached
Listing Status Sold
Purchase Type For Sale
Square Footage 921 sqft
Price per Sqft $298
Subdivision Oriole Park
MLS® Listing ID A2029864
Sold Date 03/20/23
Style Bi-Level
Bedrooms 3
Full Baths 2
Originating Board Central Alberta
Year Built 1978
Annual Tax Amount $2,405
Tax Year 2022
Lot Size 6,000 Sqft
Acres 0.14
Property Description
Great location in this family home in Desirable Oriole Park with detached, double garage. An easy walk to school, playgrounds, shopping and the Dawe Centre is nearby. The functional floor plan has the living room on the front of the house with the kitchen and dinette facing the living space. on the large,. The kitchen has space for a breakfast table with ample cabinets, counter top space and pot drawers. All the appliances were replaced in 2021 and has an on Demand water heater. The Primary Bedroom is on the main floor along with another good sized bedroom, served by a 4 pc bath. The linen closet and utility or coat closet are also on this level. Downstairs is a large family room with lots of space for everyone. A gas-burning stove makes for cozy winter nights. There good-sized bedroom in the lower level along with a 3 pc bathroom. The laundry area is in the mech room in the lower level, which also provides space for extra storage. Easily accessed from the kitchen, living space is extended outdoors to a large, two-tiered deck system with metal railing. The fully fenced back yard is a great place to be enjoyed by kids, pets and the family gardener. The double car garage is accessed from the back alley. The Asphalt shingles were replaced on house, shed and garage in 2019.
Location
Province AB
County Red Deer
Zoning R1
Direction S
Rooms
Basement Finished, Full
Interior
Interior Features Ceiling Fan(s), Primary Downstairs
Heating Central, Natural Gas
Cooling None
Flooring Carpet, Linoleum
Fireplaces Number 1
Fireplaces Type Gas
Appliance Dishwasher, Electric Stove, Refrigerator, Washer/Dryer Stacked
Laundry In Basement
Exterior
Garage Double Garage Detached
Garage Spaces 2.0
Garage Description Double Garage Detached
Fence Fenced
Community Features Schools Nearby, Playground, Sidewalks, Shopping Nearby
Roof Type Asphalt Shingle
Porch Deck
Lot Frontage 50.0
Parking Type Double Garage Detached
Total Parking Spaces 2
Building
Lot Description Back Yard, Lawn, Landscaped
Foundation Poured Concrete
Architectural Style Bi-Level
Level or Stories One
Structure Type Vinyl Siding,Wood Frame
Others
Restrictions None Known
Tax ID 75146959
Ownership Private
Read Less
GET MORE INFORMATION



