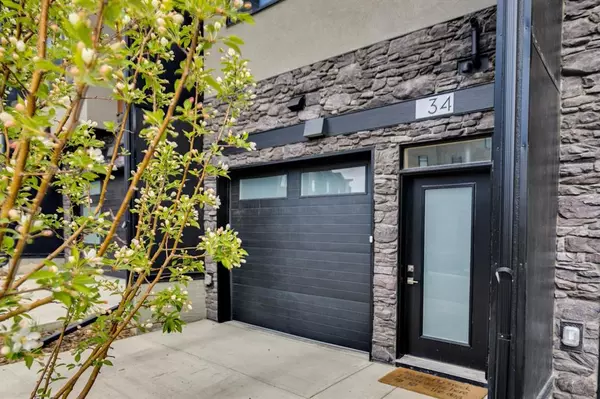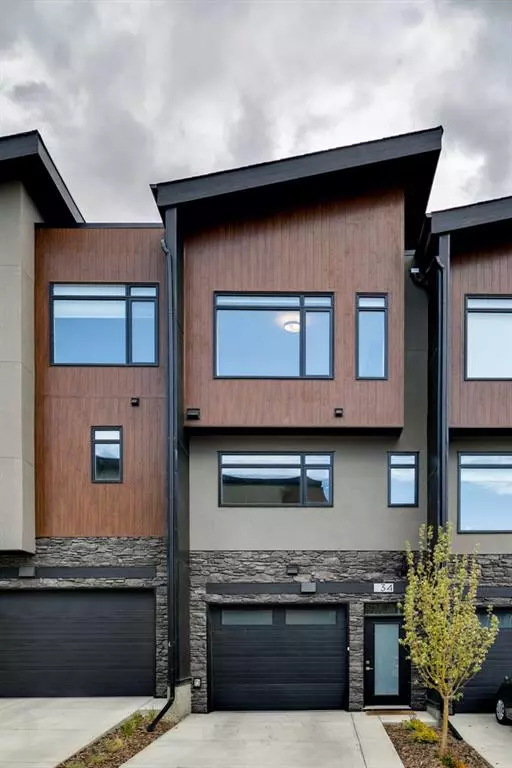For more information regarding the value of a property, please contact us for a free consultation.
34 Royal Elm GN NW Calgary, AB T3G 0G8
Want to know what your home might be worth? Contact us for a FREE valuation!

Our team is ready to help you sell your home for the highest possible price ASAP
Key Details
Sold Price $508,500
Property Type Townhouse
Sub Type Row/Townhouse
Listing Status Sold
Purchase Type For Sale
Square Footage 1,349 sqft
Price per Sqft $376
Subdivision Royal Oak
MLS® Listing ID A2025148
Sold Date 03/23/23
Style 3 Storey
Bedrooms 2
Full Baths 2
Half Baths 1
Condo Fees $186
Originating Board Alberta West Realtors Association
Year Built 2021
Annual Tax Amount $2,809
Tax Year 2022
Property Sub-Type Row/Townhouse
Property Description
A unique offering in the Ravines of Royal Oak! This brand new Janssen homes development boasts brand new construction in a beautiful established area of Royal Oak in Calgary's NW. This unit, purchased approximately one year ago comes with every amenity and creature comfort one could want!
Beginning on the lower level, this property contains a beautiful single car garage with an oversized parking envelope, fully insulated and drywalled to keep your car and belongings out of the elements. As you come through the garage you are met with a quaint and functional flex room, great for exercise, or even an office. This level walks out to your own private covered patio, great for taking the dogs out or for catching the path down to the pond just a few steps away!
On the main level, feast your eyes on this immaculate open concept kitchen, living and dining room setting, complete with half bath. Large oversized-triple pane windows bring in the sun and the greenery that surrounds this complex! With granite counters, upgraded gas stove/oven combo, luxury vinyl plank flooring, central vacuum rough in, and central A/C, no detail has been overlooked! Oh, and did we mention this kitchen has a custom water filtration system installed as well!
This unit was purchased with an upgraded kitchen layout ("End Kitchen Option"), which utilizes much more of the exterior wall to allow for more counter space and cabinetry than its "Middle Kitchen" counterpart.
The construction of this home is second to none with rock wool insulation between each wall giving a truly sound buffering quality to the property, not to mention the ingenuity that went behind creating space between the flooring on each level to allow warm air to flow, keeping your feet warm even on those colder days.
As you make your way to the upper level you are met with two master bedrooms, each with either a 4pc or 3pc ensuite. Huge rain head shower fixture was upgraded in the primary master bedroom as well. The wide hallways, laundry facilities, and ample linen storage make this upstairs area truly comfortable as well as functional.
Location
Province AB
County Calgary
Area Cal Zone Nw
Zoning RC-1
Direction S
Rooms
Other Rooms 1
Basement Finished, Walk-Out
Interior
Interior Features Built-in Features, Central Vacuum, Double Vanity, High Ceilings, No Smoking Home, Open Floorplan, Stone Counters, Vinyl Windows, Walk-In Closet(s)
Heating Forced Air, Natural Gas
Cooling Central Air
Flooring Carpet, Tile, Vinyl
Appliance Central Air Conditioner, Dishwasher, Gas Oven, Gas Range, Microwave, Refrigerator, Washer/Dryer, Water Purifier, Window Coverings
Laundry In Unit
Exterior
Parking Features Additional Parking, Concrete Driveway, Garage Door Opener, Garage Faces Front, Insulated, Single Garage Attached
Garage Spaces 1.0
Garage Description Additional Parking, Concrete Driveway, Garage Door Opener, Garage Faces Front, Insulated, Single Garage Attached
Fence Partial
Community Features Park, Schools Nearby, Street Lights
Amenities Available Park, Trash, Visitor Parking
Roof Type Flat Tile
Porch Deck, Patio
Exposure S
Total Parking Spaces 2
Building
Lot Description Back Yard, Backs on to Park/Green Space, Few Trees
Foundation Poured Concrete
Architectural Style 3 Storey
Level or Stories Three Or More
Structure Type Composite Siding,Concrete,See Remarks,Stone,Wood Frame
Others
HOA Fee Include Common Area Maintenance,Maintenance Grounds,Professional Management,Reserve Fund Contributions,Snow Removal,Trash
Restrictions Non-Smoking Building,Pet Restrictions or Board approval Required,Pets Allowed
Tax ID 76437818
Ownership Private
Pets Allowed Yes
Read Less



