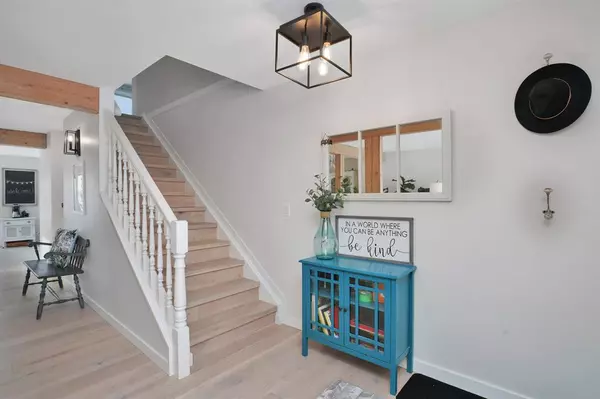For more information regarding the value of a property, please contact us for a free consultation.
26 Eldridge CRES Red Deer, AB T4R 2C9
Want to know what your home might be worth? Contact us for a FREE valuation!

Our team is ready to help you sell your home for the highest possible price ASAP
Key Details
Sold Price $530,000
Property Type Single Family Home
Sub Type Detached
Listing Status Sold
Purchase Type For Sale
Square Footage 2,141 sqft
Price per Sqft $247
Subdivision Eastview Estates
MLS® Listing ID A2017105
Sold Date 03/24/23
Style 2 Storey
Bedrooms 4
Full Baths 2
Half Baths 1
Originating Board Central Alberta
Year Built 1989
Annual Tax Amount $3,961
Tax Year 2022
Lot Size 8,637 Sqft
Acres 0.2
Property Description
Looking for a large home with a "magazine cover" kitchen, backing onto a green space? This 2-storey home on a generous pie-lot is calling you! As soon as you walk through the front door, you will notice the beautiful engineered hardwood floors, exposed beams and natural light! Such an inviting space to entertain. You won’t want to miss the kitchen, with very tasteful upgrades - from the quartz countertops, all new appliances (include a dual oven + gas stove, cabinet panel fridge, custom hood fan & built in microwave), farmhouse sink, custom cabinets & tilework, and even a built-in bench overlooking the yard! This space is complimented by a wood burning fireplace. Just imagine all the cozy nights spent here enjoying a home cooked meal with your family! Head upstairs where there are FOUR bedrooms. Yes, you read that right! The primary bedroom will fit a king sized bed and has a brand new fully updated 3PC bath! The bath includes a walk-in shower with a free standing glass wall & unique linear floor drain, double sinks, and finishing off the primary bedroom is a perfect sized walk in closet. You will be wowed by this bedroom alone! Another 4PC bath on the 2nd story is great for the littles and offers classic 80's charm with upgraded paint and details. Enjoy warm nights out on the maintenance free dura-deck accented by white railing overlooking the West facing green space. This yard is made for enjoyment - so much space for activities; the kids and pets will be sure to appreciate it! There is a paved walking path behind that will take you to an outdoor tennis/basketball court & playground. The fence around the pie lot was stained last summer, so you won't have to worry about that for years to come! Heading back inside and down the hall to the heated garage (new concrete floor & new overhead insulated door), you will first stop at the updated 2 piece guest bath and laundry/mud room that has been updated with extra storage, folding station, new flooring, sink, and an additional pantry! Swoon! The home is equipped with A/C, in-floor heat in the basement, & 2 furnaces. Ceilings were scraped, and new doors, trim, and baseboards have been installed throughout the main and upper level. Basement is awaiting development, which could include a 5th bedroom, another bathroom, generous flex space, and a movie area. Other items that have been replaced in past years: roof, windows, and the upstairs carpet. This is a beautiful property, inside and out! Run, don’t walk to see this one!
Location
Province AB
County Red Deer
Zoning R1
Direction E
Rooms
Basement Full, Unfinished
Interior
Interior Features Kitchen Island, No Smoking Home, Stone Counters
Heating Forced Air
Cooling Central Air
Flooring Carpet, Hardwood, Tile
Fireplaces Number 1
Fireplaces Type Family Room, Wood Burning
Appliance Dishwasher, Dryer, Garage Control(s), Gas Stove, Microwave, Refrigerator, Washer, Window Coverings
Laundry Main Level
Exterior
Garage Concrete Driveway, Double Garage Attached, Garage Door Opener, Heated Garage
Garage Spaces 2.0
Garage Description Concrete Driveway, Double Garage Attached, Garage Door Opener, Heated Garage
Fence Fenced
Community Features Park, Schools Nearby, Playground, Sidewalks, Street Lights, Tennis Court(s), Shopping Nearby
Roof Type Shingle
Porch Deck
Lot Frontage 102.0
Parking Type Concrete Driveway, Double Garage Attached, Garage Door Opener, Heated Garage
Total Parking Spaces 2
Building
Lot Description Backs on to Park/Green Space, Lawn, No Neighbours Behind, Landscaped, Pie Shaped Lot, Treed
Foundation Poured Concrete
Architectural Style 2 Storey
Level or Stories Two
Structure Type Stucco
Others
Restrictions None Known
Tax ID 75151920
Ownership Private
Read Less
GET MORE INFORMATION



