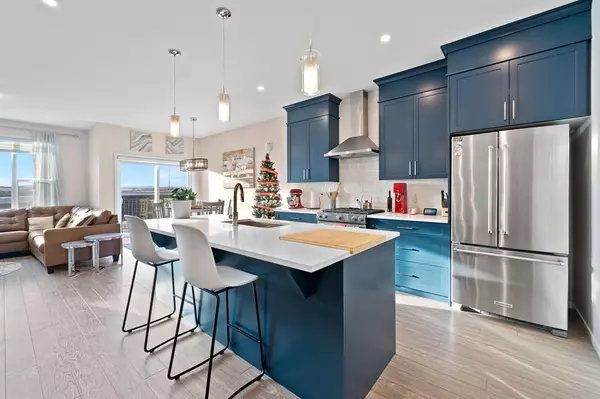For more information regarding the value of a property, please contact us for a free consultation.
860 Seton CIR SE Calgary, AB T3M 3B5
Want to know what your home might be worth? Contact us for a FREE valuation!

Our team is ready to help you sell your home for the highest possible price ASAP
Key Details
Sold Price $539,000
Property Type Single Family Home
Sub Type Semi Detached (Half Duplex)
Listing Status Sold
Purchase Type For Sale
Square Footage 1,412 sqft
Price per Sqft $381
Subdivision Seton
MLS® Listing ID A2029954
Sold Date 03/24/23
Style 2 Storey,Side by Side
Bedrooms 4
Full Baths 3
Half Baths 1
HOA Fees $31/ann
HOA Y/N 1
Originating Board Calgary
Year Built 2020
Annual Tax Amount $3,081
Tax Year 2022
Lot Size 3,638 Sqft
Acres 0.08
Property Description
Stunning duplex with NO CONDO FEES! Enjoy that spectacular view, with minimal road noise due to its position on Deerfoot. This lovely home features a nice open floorplan that flows throughout the main level. The central modern kitchen features striking cabinetry, high end appliances (including a gas stove & built in microwave) white QUARTZ countertops, large pantry and an under-mounted sink! The kitchen is open to both the sunny living room and the dining room, making the perfect entertainment space. You can even extend your entertaining into the large fenced in backyard & deck via the sliding doors in the dining room. The upper level offers a primary suite with a beautiful 4 piece ensuite featuring dual vanities and a walk in glass/tiled shower & huge walk in closet. The upper level also offers 2 good seized bedrooms, an additional 4 piece bathroom & a conveniently located laundry room. The basement has been fully finished and offers extra living space with an additional bedroom, 4 piece bathroom, and a large recreational room. Did I mentioned the attached garage & oversized driveway?! This home offers tons of living spaces to meet all your needs! You’ll never regret living in this beautiful new community with dog parks and trails within steps of your new home. South Health Campus, Cineplex, YMCA and shopping all close by. Welcome Home!
Location
Province AB
County Calgary
Area Cal Zone Se
Zoning R-G
Direction NE
Rooms
Basement Finished, Full
Interior
Interior Features Breakfast Bar, Built-in Features, Closet Organizers, Double Vanity
Heating Forced Air, Natural Gas
Cooling Central Air
Flooring Carpet, Tile, Vinyl
Appliance Dishwasher, Dryer, Microwave Hood Fan, Refrigerator, Stove(s), Washer
Laundry Laundry Room, Upper Level
Exterior
Garage Driveway, Single Garage Attached
Garage Spaces 1.0
Carport Spaces 1
Garage Description Driveway, Single Garage Attached
Fence Fenced
Community Features Other, Park, Playground, Sidewalks, Shopping Nearby
Amenities Available Dog Park, Other, Park, Playground
Roof Type Asphalt Shingle
Porch Deck
Lot Frontage 22.28
Parking Type Driveway, Single Garage Attached
Exposure N,W
Total Parking Spaces 3
Building
Lot Description Back Yard, Low Maintenance Landscape, No Neighbours Behind, Irregular Lot, Private
Foundation Poured Concrete
Architectural Style 2 Storey, Side by Side
Level or Stories Two
Structure Type Composite Siding,Stone,Vinyl Siding
Others
Restrictions None Known
Tax ID 76443610
Ownership Private
Read Less
GET MORE INFORMATION



