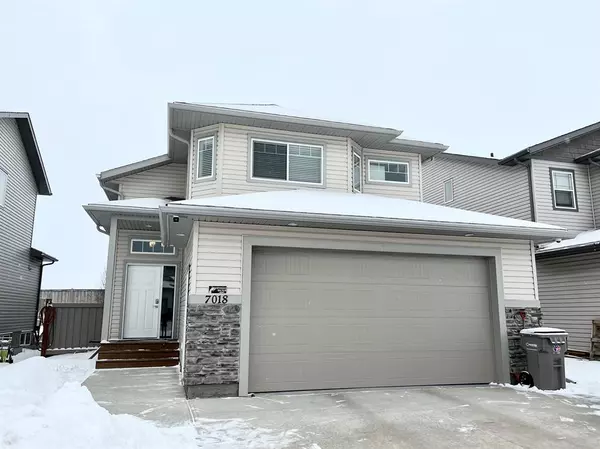For more information regarding the value of a property, please contact us for a free consultation.
7018 115B ST Grande Prairie, AB T8W 0J1
Want to know what your home might be worth? Contact us for a FREE valuation!

Our team is ready to help you sell your home for the highest possible price ASAP
Key Details
Sold Price $394,500
Property Type Single Family Home
Sub Type Detached
Listing Status Sold
Purchase Type For Sale
Square Footage 1,315 sqft
Price per Sqft $300
Subdivision Pinnacle Ridge
MLS® Listing ID A2026610
Sold Date 03/26/23
Style Modified Bi-Level
Bedrooms 3
Full Baths 2
Originating Board Grande Prairie
Year Built 2013
Annual Tax Amount $4,188
Tax Year 2022
Lot Size 543 Sqft
Acres 0.01
Property Description
Immaculate, no rear neighbours, steps away from park/playground/skating rink! This is a fantastic home that has been meticulously maintained and cared for. The covered front step is protected from the snow, wind and rain. Spacious tile foyer and tile stairway to the main floor lead to a fantastic kitchen that offers an abundance of modern cabinets, beautiful granite counters, stainless appliances and added features like tray ceilings, extra phone/computer counter space, tile backsplash & tiled ledge between kitchen and dining. The dining area has plenty of room for a large table and has garden door to a covered, west facing deck with views of Flying Shot Lake. Cozy living room off the kitchen and dining has a gas fireplace and built in corner shelving for family photos, plants, or any decor of your choice. The main floor also offers two bedrooms and a full bath. The primary suite above the garage has walk in closet and 3pc bath. Hot water on demand. The basement is unfinished but the painted floor makes it easy to clean and great for a play area for the kids. Finished and painted garage (including painted floor) has a floor drain and heating can easily be added. Gravel parking between driveways is shared with the neighbour. This home has never been smoked in, never had pets. The driveway is 35' long - great for RV parking in the summer, and there is washed rock at the sides of the house and in front of the power box to the street. The yard is fully fenced (recently painted - even on the outside west section), landscaped with mature trees lining the back fence, and with a concrete block pathway to a fire pit area. The owners say the neighbours are great! What more can you ask for?
Location
Province AB
County Grande Prairie
Zoning RS
Direction E
Rooms
Basement Full, Unfinished
Interior
Interior Features Granite Counters, Laminate Counters, No Smoking Home, Tankless Hot Water, Vaulted Ceiling(s), Walk-In Closet(s)
Heating Forced Air
Cooling None
Flooring Carpet, Hardwood, Tile
Fireplaces Number 1
Fireplaces Type Gas, Living Room
Appliance Dishwasher, Dryer, Electric Range, Range Hood, Refrigerator, Washer
Laundry In Basement
Exterior
Garage Double Garage Attached
Garage Spaces 2.0
Garage Description Double Garage Attached
Fence Fenced
Community Features Park, Schools Nearby, Playground, Sidewalks, Street Lights
Roof Type Asphalt Shingle
Porch Deck
Lot Frontage 42.0
Parking Type Double Garage Attached
Total Parking Spaces 4
Building
Lot Description Back Yard, Landscaped
Foundation Poured Concrete
Architectural Style Modified Bi-Level
Level or Stories Bi-Level
Structure Type Stone,Vinyl Siding
Others
Restrictions None Known
Tax ID 75909193
Ownership Private
Read Less
GET MORE INFORMATION



