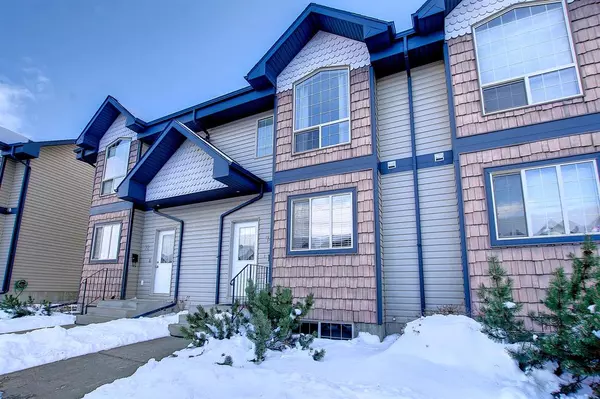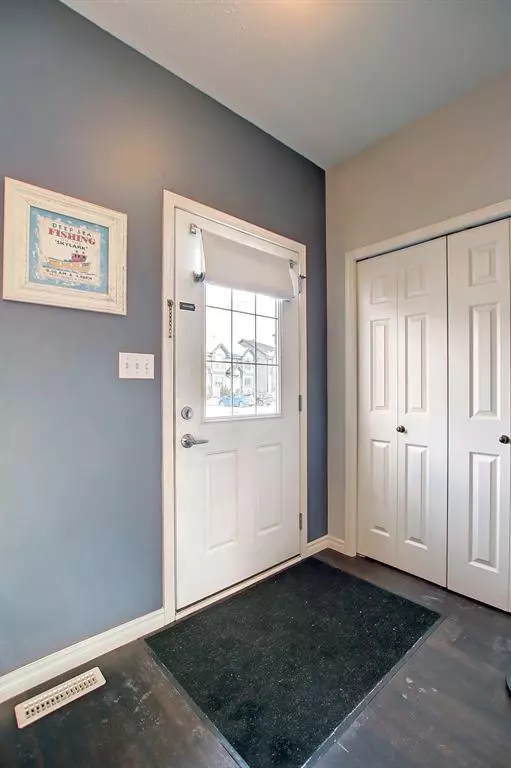For more information regarding the value of a property, please contact us for a free consultation.
369 Inglewood DR #74 Red Deer, AB T4R3R2
Want to know what your home might be worth? Contact us for a FREE valuation!

Our team is ready to help you sell your home for the highest possible price ASAP
Key Details
Sold Price $225,000
Property Type Townhouse
Sub Type Row/Townhouse
Listing Status Sold
Purchase Type For Sale
Square Footage 1,267 sqft
Price per Sqft $177
Subdivision Inglewood
MLS® Listing ID A2012330
Sold Date 03/26/23
Style 2 Storey
Bedrooms 3
Full Baths 1
Half Baths 1
Condo Fees $283
Originating Board Central Alberta
Year Built 2005
Annual Tax Amount $2,007
Tax Year 2022
Lot Size 7,416 Sqft
Acres 0.17
Property Description
Its easy living here in Inglewood, walking distance to major shopping centers, convenience stores, gas stations fast food and restaurants! This 3 bedroom townhome is the perfect place to call home, with 3 nice sized bedrooms including a 15x12 primary bedroom with large walk-in closet and access to the main 4pc bathroom. The mainfloor has new vinyl plank flooring, a nice sized kitchen / dining area with island. The living room is a great space with an open concept. Check out the back yard, fully fenced and secure! A nice 2 pc bathroom off the back entry completes the space. Down stairs is open for your own improvements. Space for a 4th bedroom, bathroom and living space can be accommodated. The laundry and mechanical finish the downstairs space. Don't forget the 2 parking stalls directly out front of the unit.
Location
Province AB
County Red Deer
Zoning R2
Direction N
Rooms
Basement Full, Unfinished
Interior
Interior Features Closet Organizers, See Remarks
Heating Forced Air, Natural Gas
Cooling None
Flooring Carpet, Linoleum, Vinyl
Appliance See Remarks
Laundry In Basement
Exterior
Garage Assigned, Stall
Garage Description Assigned, Stall
Fence Fenced
Community Features Schools Nearby, Playground, Sidewalks, Street Lights, Shopping Nearby
Amenities Available None
Roof Type Asphalt Shingle
Porch Deck
Parking Type Assigned, Stall
Exposure N
Total Parking Spaces 1
Building
Lot Description Back Lane, Back Yard
Story 2
Foundation Poured Concrete
Architectural Style 2 Storey
Level or Stories Two
Structure Type Vinyl Siding
Others
HOA Fee Include Common Area Maintenance,Parking,Reserve Fund Contributions,Snow Removal
Restrictions None Known
Tax ID 75111976
Ownership Private
Pets Description Yes
Read Less
GET MORE INFORMATION



