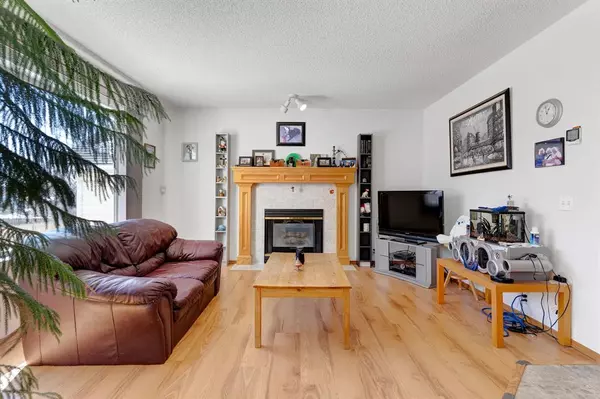For more information regarding the value of a property, please contact us for a free consultation.
83 Rocky Ridge DR NW Calgary, AB T3G 4E6
Want to know what your home might be worth? Contact us for a FREE valuation!

Our team is ready to help you sell your home for the highest possible price ASAP
Key Details
Sold Price $580,000
Property Type Single Family Home
Sub Type Detached
Listing Status Sold
Purchase Type For Sale
Square Footage 1,943 sqft
Price per Sqft $298
Subdivision Rocky Ridge
MLS® Listing ID A2034349
Sold Date 03/26/23
Style 2 Storey
Bedrooms 4
Full Baths 2
Half Baths 1
HOA Fees $22/ann
HOA Y/N 1
Originating Board Calgary
Year Built 1995
Annual Tax Amount $3,353
Tax Year 2022
Lot Size 4,402 Sqft
Acres 0.1
Property Description
*** Open House Saturday March 25, 1-3 PM *** Welcome to your dream home in the coveted community of Rocky Ridge! This stunning 4 bedroom floor plan boasts everything you need and more, with a cozy fireplace and spacious layout that's perfect for families and entertaining. As you enter, you're greeted by the grand foyer that leads to a large living room and dining room. The large kitchen features a beautiful island that's perfect for preparing meals and hosting gatherings, while the adjacent breakfast nook provides the perfect spot to enjoy your morning coffee and the daily family meals. The family room, that’s right the second living room space, features hardwood floor and gas fireplace perfect for cozying up by the fire or entertaining guests. The main floor laundry and double front attached garage add convenience to your busy lifestyle. Upstairs, you'll find four spacious bedrooms, each with plenty of closet space and natural light. The master suite is a true retreat with room for a seating area. The luxurious ensuite has a soaking tub and separate shower. Step outside and enjoy the beautiful green space across the street at Rocky Ridge Park, complete with tennis courts, a pond, community center and views of the Rocky Mountains. This home is perfect for those who want to enjoy the best of both worlds, with easy access to city amenities and a serene, peaceful location. Don't miss out on the opportunity to make this house your forever home!
Location
Province AB
County Calgary
Area Cal Zone Nw
Zoning R-C1
Direction W
Rooms
Basement Full, Partially Finished
Interior
Interior Features Kitchen Island, Pantry, Skylight(s), Walk-In Closet(s)
Heating Forced Air, Natural Gas
Cooling None
Flooring Carpet, Hardwood, Linoleum
Fireplaces Number 1
Fireplaces Type Family Room, Gas, Mantle, Tile
Appliance Dryer, Garage Control(s), Range, Range Hood, Refrigerator, Washer, Window Coverings
Laundry Laundry Room, Main Level
Exterior
Garage Concrete Driveway, Double Garage Attached, Garage Door Opener
Garage Spaces 2.0
Garage Description Concrete Driveway, Double Garage Attached, Garage Door Opener
Fence Fenced
Community Features Other, Park, Playground
Amenities Available Park, Playground
Roof Type Asphalt Shingle
Porch Deck
Lot Frontage 36.91
Exposure W
Total Parking Spaces 4
Building
Lot Description Pie Shaped Lot
Foundation Poured Concrete
Architectural Style 2 Storey
Level or Stories Two
Structure Type Vinyl Siding,Wood Frame
Others
Restrictions Easement Registered On Title,Restrictive Covenant-Building Design/Size
Tax ID 76379999
Ownership Private
Read Less
GET MORE INFORMATION



