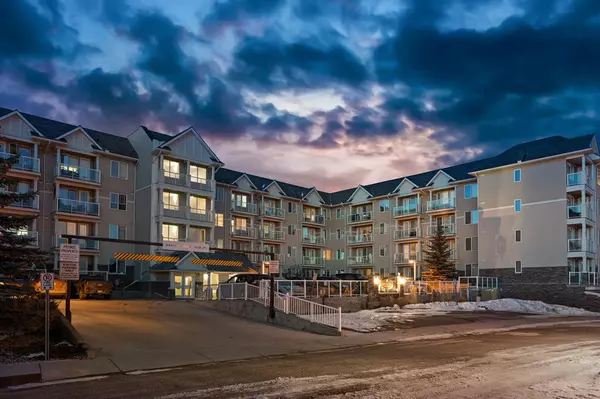For more information regarding the value of a property, please contact us for a free consultation.
500 ROCKY VISTA GDNS NW #414 Calgary, AB T3G 0C3
Want to know what your home might be worth? Contact us for a FREE valuation!

Our team is ready to help you sell your home for the highest possible price ASAP
Key Details
Sold Price $328,008
Property Type Condo
Sub Type Apartment
Listing Status Sold
Purchase Type For Sale
Square Footage 994 sqft
Price per Sqft $329
Subdivision Rocky Ridge
MLS® Listing ID A2033985
Sold Date 03/27/23
Style Apartment
Bedrooms 2
Full Baths 2
Condo Fees $514/mo
HOA Fees $24/ann
HOA Y/N 1
Originating Board Calgary
Year Built 2009
Annual Tax Amount $1,887
Tax Year 2022
Property Description
YOUR SEARCH IS OVER! Everything IMAGINABLE IS HERE!!! For starters, this EXCEPTIONAL + SPACIOUS "TOP" Floor "CORNER" unit is a short distance to SHOPPING, MOVIE THEATRES, PARKS, ENTERTAINMENT + the "C" Train. This FRESHLY PAINTED IMMACULATE HOME has NEW CARPET, UPGRADED fixtures, a newer DISHWASHER + MICROWAVE!!! It has a GENEROUS sized primary BEDROOM w/a WALK IN closet + EN-SUITE bathroom. THE 2nd BEDROOM is also a GEM w/own cheater EN-SUITE AS WELL (this is SUPER rare)! ENJOY even more LUXURY w/GRANITE counter tops + CERAMIC tile back splash in the KITCHEN + bathrooms! THE KITCHEN has SS appliances, + WASHER + DRYER also included! What more could a person ask for??? How about pulling up a seat on the BALCONY that OVERLOOKS a QUIET LOVELY GREEN SPACE + UNDERGROUND HEATED PARKING? TO TOP IT OFF A COMMUNITY ROOM, ENTERTAINMENT ROOM + FITNESS ROOM! Convenient ACCESS to CROWCHILD TRAIL + the NEW YMCA!!! DON'T miss out on this ONE. Call your favorite Realtor today, this ONE is sure to IMPRESS + is absolutely TURN-KEY! Did I mention this is "IMMACULATE" + a much sought after location!
Location
Province AB
County Calgary
Area Cal Zone Nw
Zoning DC
Direction S
Interior
Interior Features Stone Counters
Heating In Floor, Natural Gas
Cooling None
Flooring Carpet, Ceramic Tile
Appliance Dishwasher, Dryer, Electric Stove, Microwave Hood Fan, Refrigerator, Washer, Window Coverings
Laundry In Unit
Exterior
Garage Parkade, Stall, Underground
Garage Description Parkade, Stall, Underground
Community Features Park, Schools Nearby, Playground, Sidewalks, Street Lights, Shopping Nearby
Amenities Available Elevator(s), Fitness Center, Party Room, Recreation Room, Snow Removal, Storage, Visitor Parking
Roof Type Asphalt Shingle
Porch Balcony(s)
Exposure E
Total Parking Spaces 1
Building
Story 4
Foundation Poured Concrete
Architectural Style Apartment
Level or Stories Single Level Unit
Structure Type Stone,Vinyl Siding,Wood Frame
Others
HOA Fee Include Common Area Maintenance,Heat,Insurance,Professional Management,Reserve Fund Contributions,Sewer,Snow Removal,Water
Restrictions Easement Registered On Title,Pet Restrictions or Board approval Required,Restrictive Covenant-Building Design/Size,Utility Right Of Way
Tax ID 76758295
Ownership Private
Pets Description Restrictions
Read Less
GET MORE INFORMATION



