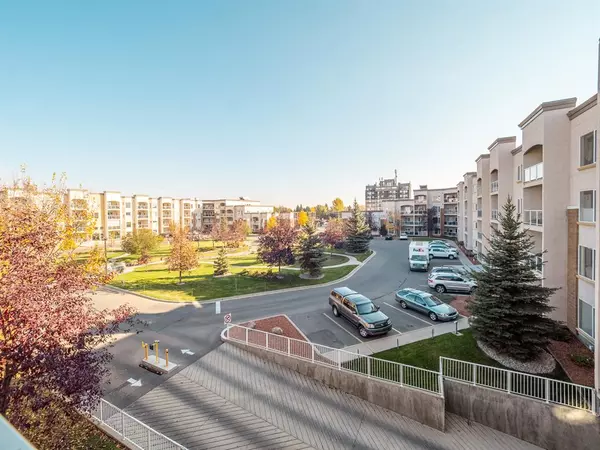For more information regarding the value of a property, please contact us for a free consultation.
2020 32 ST S #420 Lethbridge, AB T1K 7T9
Want to know what your home might be worth? Contact us for a FREE valuation!

Our team is ready to help you sell your home for the highest possible price ASAP
Key Details
Sold Price $272,500
Property Type Condo
Sub Type Apartment
Listing Status Sold
Purchase Type For Sale
Square Footage 1,023 sqft
Price per Sqft $266
Subdivision Redwood
MLS® Listing ID A2022263
Sold Date 03/30/23
Style Low-Rise(1-4)
Bedrooms 1
Full Baths 2
Condo Fees $528/mo
Originating Board Lethbridge and District
Year Built 2002
Annual Tax Amount $2,552
Tax Year 2022
Property Description
Welcome to the Sierras! There is plenty of room to relax in this 2 bedroom, 2 bath condo, in-suite laundry and storage area. This northern exposed unit allows tons of natural sunlight to flow through the entire space. Large living room with adjoining kitchen and eating/dining area offers an enjoyable space to come home to. The covered balcony off the main area overlooks the wonderful greenery in front of the unit where you can watch deer come and eat the crab apples in the summer, giving you one of the better views in the complex as well as one of the larger floor plans. With amenities including a pool, hot tub, dry sauna, an exercise room, game and theatre room, a library, craft room, and a workshop you'll never want to leave! A beautiful gazebo and community garden are located central to the property, with visitor parking, and visitor suites available make family time easy! This condo is the perfect place to enjoy your retirement!
Location
Province AB
County Lethbridge
Zoning C-S
Direction S
Interior
Interior Features No Animal Home, No Smoking Home, Pantry, See Remarks
Heating Hot Water
Cooling Central Air
Flooring Carpet, Linoleum
Appliance Dishwasher, Range Hood, Refrigerator, Stove(s), Washer/Dryer, Window Coverings
Laundry In Unit
Exterior
Garage Underground
Garage Spaces 1.0
Garage Description Underground
Community Features Sidewalks, Shopping Nearby
Amenities Available Fitness Center, Indoor Pool, Recreation Facilities, Sauna, Secured Parking
Roof Type Flat Torch Membrane
Porch Balcony(s)
Parking Type Underground
Exposure N
Total Parking Spaces 1
Building
Story 4
Foundation Poured Concrete
Architectural Style Low-Rise(1-4)
Level or Stories Single Level Unit
Structure Type Concrete,Stucco
Others
HOA Fee Include Electricity,Heat,Snow Removal,Trash
Restrictions Adult Living,Board Approval
Tax ID 75837517
Ownership Private
Pets Description No
Read Less
GET MORE INFORMATION



