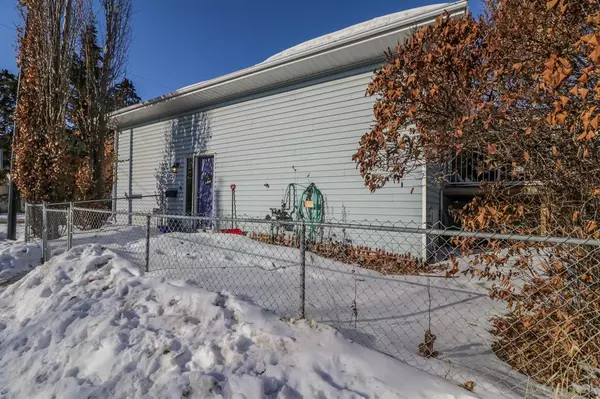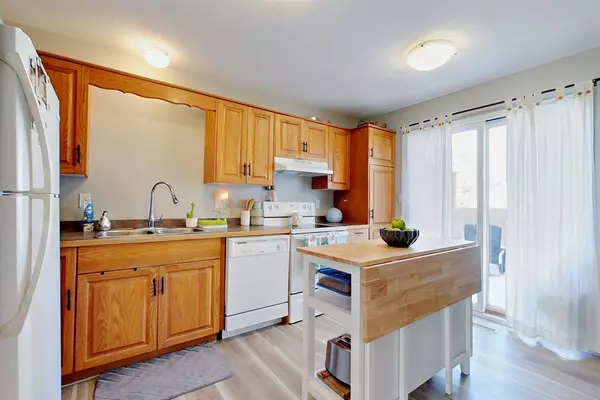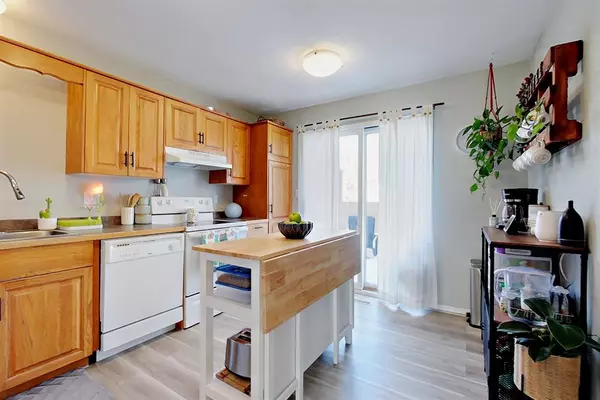For more information regarding the value of a property, please contact us for a free consultation.
3702 51 AVE Red Deer, AB T4N 4G6
Want to know what your home might be worth? Contact us for a FREE valuation!

Our team is ready to help you sell your home for the highest possible price ASAP
Key Details
Sold Price $187,000
Property Type Single Family Home
Sub Type Semi Detached (Half Duplex)
Listing Status Sold
Purchase Type For Sale
Square Footage 635 sqft
Price per Sqft $294
Subdivision South Hill
MLS® Listing ID A2033033
Sold Date 03/31/23
Style Bi-Level,Side by Side
Bedrooms 3
Full Baths 1
Half Baths 1
Originating Board Central Alberta
Year Built 1990
Annual Tax Amount $1,851
Tax Year 2022
Lot Size 2,919 Sqft
Acres 0.07
Property Description
What a perfect location for anyone who works at the Red Deer Regional Hospital or Red Deer College. This fully developed, half duplex shows great! The main level features a good size living room highlighted with a beautiful corner fireplace with an electric insert, newer laminate flooring, a functional oak kitchen with patio doors to the private north-facing deck, a convenient bedroom/office, and a 2 piece bathroom. The lower level has newer carpet and hosts the primary bedroom with a walk-in closet plus an additional bedroom, a large 4-piece bathroom, and the spacious laundry/utility room. The yard is fenced and landscaped and there is an off-street paved parking pad with room for 2 vehicles. The roof was replaced in 2019. This is a great starter or investment property in a prime location within walking distance to the hospital, college, walking trails, shopping, and a variety of restaurants and other amenities. Come take a look!
Location
Province AB
County Red Deer
Zoning R2
Direction S
Rooms
Basement Finished, Full
Interior
Interior Features Storage
Heating Central, Forced Air, Natural Gas
Cooling None
Flooring Carpet, Laminate, Linoleum
Fireplaces Number 1
Fireplaces Type Electric, Living Room
Appliance Dishwasher, Electric Stove, Range Hood, Refrigerator, Washer/Dryer, Window Coverings
Laundry In Basement
Exterior
Garage Parking Pad
Garage Description Parking Pad
Fence Fenced
Community Features None
Utilities Available Electricity Connected, Natural Gas Connected, Water Connected
Roof Type Asphalt Shingle
Porch Deck
Lot Frontage 25.0
Parking Type Parking Pad
Exposure N
Total Parking Spaces 2
Building
Lot Description Back Lane, Back Yard, City Lot, Landscaped, Level
Foundation Wood
Sewer Public Sewer
Water Public
Architectural Style Bi-Level, Side by Side
Level or Stories One
Structure Type Vinyl Siding,Wood Frame
Others
Restrictions None Known
Tax ID 75164278
Ownership Private
Read Less
GET MORE INFORMATION



