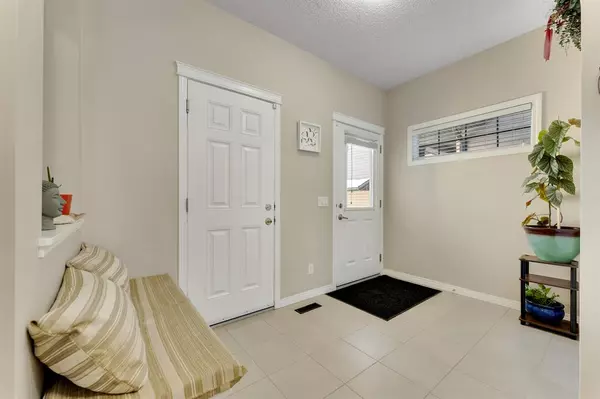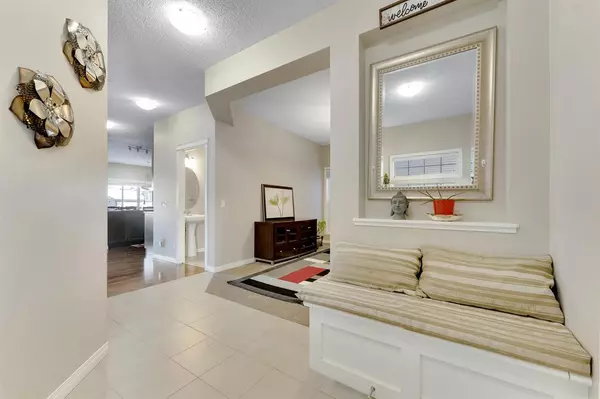For more information regarding the value of a property, please contact us for a free consultation.
64 Skyview Point Terrace Calgary, AB T3N0G7
Want to know what your home might be worth? Contact us for a FREE valuation!

Our team is ready to help you sell your home for the highest possible price ASAP
Key Details
Sold Price $730,000
Property Type Single Family Home
Sub Type Detached
Listing Status Sold
Purchase Type For Sale
Square Footage 2,414 sqft
Price per Sqft $302
Subdivision Skyview Ranch
MLS® Listing ID A2031835
Sold Date 03/31/23
Style 2 Storey
Bedrooms 6
Full Baths 4
Half Baths 1
HOA Fees $6/ann
HOA Y/N 1
Originating Board Calgary
Year Built 2012
Annual Tax Amount $4,150
Tax Year 2022
Lot Size 3,799 Sqft
Acres 0.09
Property Description
This is a spacious 2-story home in the Skyview neighborhood, featuring 6 bedrooms, 3.5 bathrooms, an open floor plan, high ceilings, and newly painted walls. The home is equipped with new electrical fixtures, an upper-level family room, and a basement illegal suite with a separate entrance. The large deck and spacious backyard are perfect for outdoor entertainment, while the front attached double garage and extended driveway provides ample parking space for up to 5 vehicles. Upon entering the home, you will find a foyer with hardwood flooring and closet storage. The front main level living room is versatile and can be used as a seating area, kids' playroom, or open office space. The open floor plan kitchen, dining, and family room is ideal for entertainment, with stainless steel appliances, ample cabinet storage, and a large center island with barstool seating. The dining room has a door leading to the back deck, which is perfect for summer BBQs, while the family room is centered around a gas fireplace with a tile backsplash and mantle. Upstairs, you will find 4 bedrooms, a family room, 2 full bathrooms, and a laundry room. The primary bedroom is the largest and features a private 5pc ensuite and a deep walk-in closet. The ensuite has two vanities with storage, a shower, and a deep corner soaking tub. The 3 additional upper-level bedrooms are generously sized and share a 4pc bathroom with a tub/shower combo and single vanity. The upper-level family room is perfect for family seating in the evenings, while the laundry room has shelving for extra storage. The basement is newly finished and has a separate side entry, a multi-use rec room, 2 bedrooms, a 4pc bathroom with a tub/shower combo, and a utility room with storage space. Outside, the home has a spacious backyard with plenty of lawns to enjoy during the warm summer months. The front attached garage and extended driveway provide ample parking space for up to 5 vehicles, and street parking is readily available. The home is conveniently located minutes from schools, parks, playgrounds, and plenty of shopping.
Location
Province AB
County Calgary
Area Cal Zone Ne
Zoning R-1N
Direction S
Rooms
Basement Finished, Full
Interior
Interior Features See Remarks, Separate Entrance
Heating Central
Cooling None
Flooring Carpet, Ceramic Tile, Laminate
Fireplaces Number 1
Fireplaces Type Gas
Appliance Dishwasher, Garage Control(s), Refrigerator, Stove(s), Washer/Dryer
Laundry In Basement, Main Level
Exterior
Garage Double Garage Attached
Garage Spaces 2.0
Garage Description Double Garage Attached
Fence Fenced
Community Features Park, Schools Nearby, Playground, Sidewalks, Shopping Nearby
Amenities Available Other
Roof Type Asphalt Shingle
Porch Deck
Lot Frontage 10.38
Total Parking Spaces 4
Building
Lot Description Rectangular Lot
Foundation Poured Concrete
Architectural Style 2 Storey
Level or Stories Two
Structure Type Stone,Vinyl Siding
Others
Restrictions None Known
Tax ID 76500601
Ownership Private
Read Less
GET MORE INFORMATION



