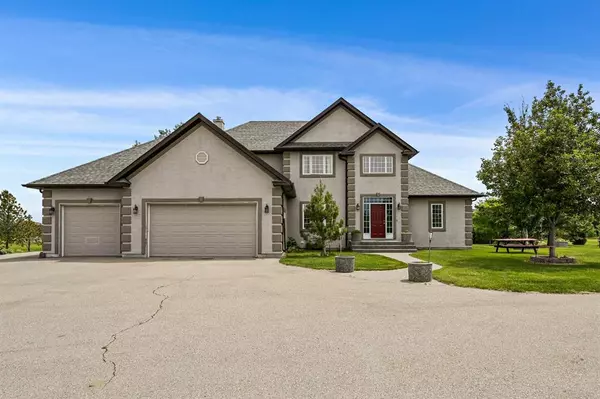For more information regarding the value of a property, please contact us for a free consultation.
141 Sharp Hill DR Rural Rocky View County, AB T0M 0E0
Want to know what your home might be worth? Contact us for a FREE valuation!

Our team is ready to help you sell your home for the highest possible price ASAP
Key Details
Sold Price $1,250,000
Property Type Single Family Home
Sub Type Detached
Listing Status Sold
Purchase Type For Sale
Square Footage 2,707 sqft
Price per Sqft $461
MLS® Listing ID A2006386
Sold Date 04/01/23
Style 2 Storey,Acreage with Residence
Bedrooms 6
Full Baths 4
Half Baths 1
Originating Board Calgary
Year Built 2003
Annual Tax Amount $5,414
Tax Year 2021
Lot Size 2.910 Acres
Acres 2.91
Property Description
SEPARATE PRIVATE LIVING QUARTERS! 2.91 ACRES! With over 5300 square feet of developed living space, this home is the perfect mix of quiet country and luxury city living. This home is a must see, and it will not disappoint. Private separate living quarters, soaring ceilings, sparkling kitchen, expansive deck, relaxing sauna, cozy sun room, ambient media room, the list goes on and on. Newly upgraded kitchen in 2021, 2.91 acres of professionally landscaped land, in-floor heating on the lower level, Jack and Jill bathroom on the upper level and master bedroom on the main level. Main floor consists of living room, kitchen, dining room, breakfast nook, master bedroom with ensuite, den, mudroom, bathroom and sunroom. Upper level has two bedrooms and another bathroom. Lower level has a family room, media room, bedroom, flex room, laundry room and bathroom. From the lower level walk-out basement, follow the hallway to the separate living quarters with its own exterior entrance. Separate living quarters boasts a living room, kitchen, dining nook, bedroom, bathroom, sauna and laundry/utility room. The paved driveway takes you to the oversized triple car garage. You have to see this house for yourself!
Location
Province AB
County Rocky View County
Zoning R-CRD
Direction W
Rooms
Basement Separate/Exterior Entry, Finished, Suite, Walk-Out
Interior
Interior Features Bookcases, Breakfast Bar, Built-in Features, Ceiling Fan(s), Central Vacuum, Granite Counters, High Ceilings, Primary Downstairs, Sauna, Separate Entrance, Sump Pump(s)
Heating In Floor, Forced Air, Natural Gas, Radiant
Cooling Central Air
Flooring Carpet, Ceramic Tile, Hardwood, Vinyl
Fireplaces Number 1
Fireplaces Type Gas, Living Room, Stone
Appliance Bar Fridge, Central Air Conditioner, Dishwasher, Dryer, Electric Stove, Garage Control(s), Gas Range, Microwave, Microwave Hood Fan, Range Hood, Refrigerator, See Remarks, Washer, Water Conditioner, Water Softener, Window Coverings
Laundry In Unit, Lower Level, Multiple Locations, See Remarks
Exterior
Garage Paved, Triple Garage Attached
Garage Spaces 3.0
Garage Description Paved, Triple Garage Attached
Fence Fenced
Community Features Park
Roof Type Asphalt Shingle
Porch Enclosed, Patio, Rear Porch, See Remarks
Building
Lot Description Irregular Lot, Landscaped
Foundation Poured Concrete
Architectural Style 2 Storey, Acreage with Residence
Level or Stories Two
Structure Type Stucco,Vinyl Siding,Wood Frame
Others
Restrictions Easement Registered On Title,Restrictive Covenant-Building Design/Size,Utility Right Of Way
Tax ID 76920614
Ownership Private
Read Less
GET MORE INFORMATION



