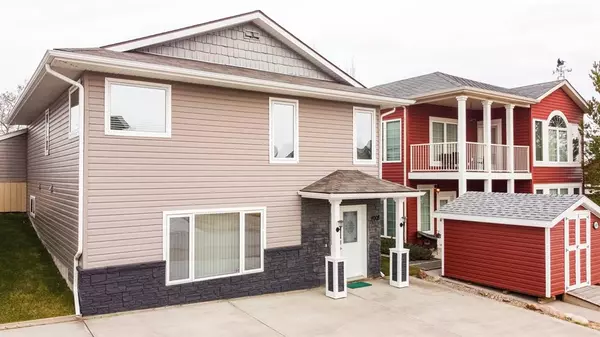For more information regarding the value of a property, please contact us for a free consultation.
25054 South Pine Lake RD #4008 Rural Red Deer County, AB T0M 1S0
Want to know what your home might be worth? Contact us for a FREE valuation!

Our team is ready to help you sell your home for the highest possible price ASAP
Key Details
Sold Price $338,000
Property Type Single Family Home
Sub Type Detached
Listing Status Sold
Purchase Type For Sale
Square Footage 950 sqft
Price per Sqft $355
Subdivision Whispering Pines
MLS® Listing ID A2028763
Sold Date 04/06/23
Style Bungalow
Bedrooms 3
Full Baths 2
Half Baths 1
Condo Fees $191
Originating Board Central Alberta
Year Built 2007
Annual Tax Amount $1,998
Tax Year 2022
Lot Size 3,146 Sqft
Acres 0.07
Property Description
LIFE ON THE LAKE! Welcome to Phase 4 of the Whispering Pines Resort! This beautiful gated community offers you the convenience of year round living, without the hassle of seasonal upkeep. This amenity-rich bare land condo complex offers everything one would need when looking for lake living. Access to Pine Lake, an 18-hole golf course right in the community, clubhouse with a lounge, pool, laundry and a workout facility! The amenities are completely paid off in this community, so your investment is secure when you move to Pine Lake! The home itself features a walk-up bungalow with 4 parking spaces out front. The main level offers a large primary bedroom plus full ensuite, separate main floor laundry and a half bath for guests. The open concept kitchen has ample cabinet storage, including large pull out drawers and all stainless steel appliances. Gas fireplace and skylight help accent this wide open space. A wall of east-facing windows beckons you outside, to your deck with a front-row view of the 9th tee box - an elevated par 5 hole that starts with a water hazard as you drive towards the clubhouse! Oversized storage shed, pergola and space heater round off this outdoor oasis. Downstairs offers ample space for your family or guests, with an additional two bedrooms, full bath and a large rec room. Upgrades throughout the home include energy efficient ICF foundation, central vac, central air conditioning, upgraded furnace (2019) and recently replaced on-demand Rinnai hot water tank. Programmable wifi-connected NEST thermostat, alarm system including temperature / water monitor, plus motion, door and window sensors. Live your best life at the lake, in Phase 4 of Whispering Pines!
Location
Province AB
County Red Deer County
Zoning R-7
Direction W
Rooms
Basement Finished, Full
Interior
Interior Features Central Vacuum, Jetted Tub, No Smoking Home, Open Floorplan, Pantry, Recessed Lighting, See Remarks, Skylight(s), Vaulted Ceiling(s)
Heating Fireplace(s), Forced Air, Natural Gas
Cooling Central Air
Flooring Laminate, Linoleum
Fireplaces Number 1
Fireplaces Type Gas, Living Room, Masonry
Appliance Dishwasher, Refrigerator, Stove(s), Washer/Dryer Stacked
Laundry Main Level
Exterior
Garage Concrete Driveway, Off Street, Oversized, Parking Pad
Garage Description Concrete Driveway, Off Street, Oversized, Parking Pad
Fence None
Community Features Clubhouse, Gated, Golf, Lake, Park, Playground
Amenities Available Beach Access, Boating, Clubhouse, Fitness Center, Indoor Pool, Laundry, Playground, Snow Removal, Spa/Hot Tub, Visitor Parking
Roof Type Asphalt Shingle
Porch Deck, Rear Porch
Lot Frontage 40.39
Parking Type Concrete Driveway, Off Street, Oversized, Parking Pad
Exposure E
Total Parking Spaces 4
Building
Lot Description No Neighbours Behind, Standard Shaped Lot, On Golf Course, See Remarks, Sloped
Building Description ICFs (Insulated Concrete Forms),Stone,Vinyl Siding,Wood Frame, Storage Shed
Foundation ICF Block
Architectural Style Bungalow
Level or Stories Two
Structure Type ICFs (Insulated Concrete Forms),Stone,Vinyl Siding,Wood Frame
Others
HOA Fee Include Amenities of HOA/Condo,Gas,Maintenance Grounds,Reserve Fund Contributions,See Remarks,Sewer,Snow Removal,Trash,Water
Restrictions Architectural Guidelines,Board Approval,Building Design Size,Pet Restrictions or Board approval Required
Tax ID 75123553
Ownership Private
Pets Description Restrictions
Read Less
GET MORE INFORMATION



