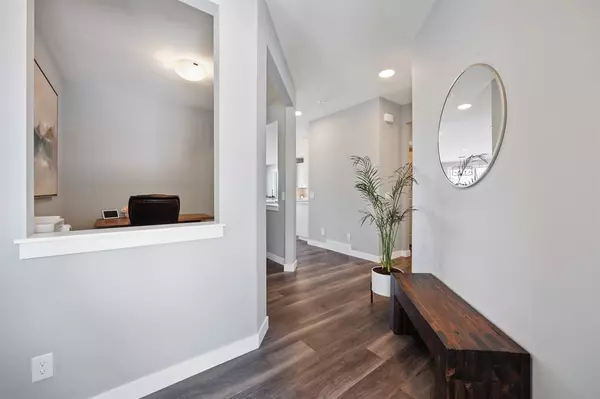For more information regarding the value of a property, please contact us for a free consultation.
435 Rivercrest BLVD Cochrane, AB T4C 2V1
Want to know what your home might be worth? Contact us for a FREE valuation!

Our team is ready to help you sell your home for the highest possible price ASAP
Key Details
Sold Price $767,000
Property Type Single Family Home
Sub Type Detached
Listing Status Sold
Purchase Type For Sale
Square Footage 2,442 sqft
Price per Sqft $314
Subdivision Rivercrest
MLS® Listing ID A2032515
Sold Date 04/06/23
Style 2 Storey
Bedrooms 5
Full Baths 3
Half Baths 1
Originating Board Calgary
Year Built 2019
Annual Tax Amount $3,694
Tax Year 2022
Lot Size 4,110 Sqft
Acres 0.09
Property Description
WOW + STUNNING = YOUR NEW HOME! Welcome to 435 Rivercrest Blvd where pride of ownership abounds. This 5 bedroom (4 up;1 down) fully finished 2 storey has been meticulously maintained and shows 10/10. From approaching with the curb appeal upon entering you are welcomed to a wonderful open plan; beginning with an open den for your home office or kids play area, proceeding to your gourmet kitchen with a huge quartz island, plenty of cabintry and counter space with your upgraded stainless steel appliances inc a gas stove top, built-in oven and microwave and bar fridge. With the open plan kitchen flowing into your living room with cozy gas fireplace and dining room, everyone is connected. The views are stunning from the valley to the mountains. Completing the main floor is your walk-through pantry, mudroom and 1/2 bath discreetly tucked away. Upstairs you find your generous primary suite, complete with beautifully appointed ensuite with dual quartz vanity, large soaker tub and over-sized walk-in shower and large walk-in closet, the bonus room is a good size , separating the 3 additional good sized bedrooms, laundry and main bath with dual quartz vanity. The lower level is completely finished with the same standard; open plan family room and flex area with rough-in for future wet-bar, 5th bedroom and 3pc bathroom with quartz vanity and over-sized walk-in shower. Even the utility room shows pride of ownership with utility sink and all the mechanics maintained to a high standard. The garage is fully insulated, drywalled, heated, 60amp sub panel, hot & cold tap plus additional rough-in gas line. Outside your deck offers beautiful valley & mountain views with BBQ gas line, 40amp rough-in & hot/cold tap under the deck, Hard landscaped with small retaining wall for full use of space, play structure comes ready for use. Too Many upgrades and attention to detail to mention, schedule a showing today; Don't miss out on this absolutely stunning family home.
Location
Province AB
County Rocky View County
Zoning R-LD
Direction S
Rooms
Basement Finished, Full
Interior
Interior Features Breakfast Bar, Central Vacuum, Double Vanity, Kitchen Island, No Smoking Home, Open Floorplan, Pantry, Quartz Counters, See Remarks
Heating Forced Air, Natural Gas
Cooling Central Air
Flooring Carpet, Ceramic Tile, Vinyl
Fireplaces Number 1
Fireplaces Type Gas, Living Room, Tile
Appliance Bar Fridge, Built-In Oven, Central Air Conditioner, Dishwasher, Dryer, Garage Control(s), Gas Cooktop, Humidifier, Instant Hot Water, Microwave, Range Hood, Refrigerator, See Remarks, Washer, Water Softener, Window Coverings
Laundry Laundry Room, Upper Level
Exterior
Garage Double Garage Attached, Garage Door Opener, Garage Faces Front, Heated Garage, Insulated
Garage Spaces 2.0
Garage Description Double Garage Attached, Garage Door Opener, Garage Faces Front, Heated Garage, Insulated
Fence Partial
Community Features Schools Nearby, Playground, Shopping Nearby
Roof Type Asphalt Shingle
Porch Deck
Lot Frontage 34.06
Parking Type Double Garage Attached, Garage Door Opener, Garage Faces Front, Heated Garage, Insulated
Total Parking Spaces 4
Building
Lot Description Back Yard, Low Maintenance Landscape, Rectangular Lot, Views
Foundation Poured Concrete
Architectural Style 2 Storey
Level or Stories Two
Structure Type Stone,Vinyl Siding
Others
Restrictions Restrictive Covenant-Building Design/Size
Tax ID 75891071
Ownership Private
Read Less
GET MORE INFORMATION



