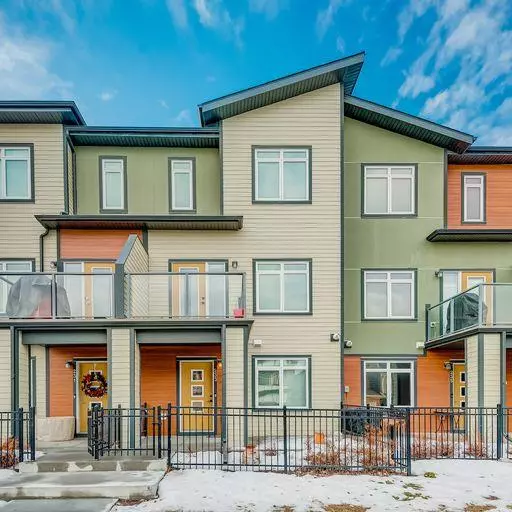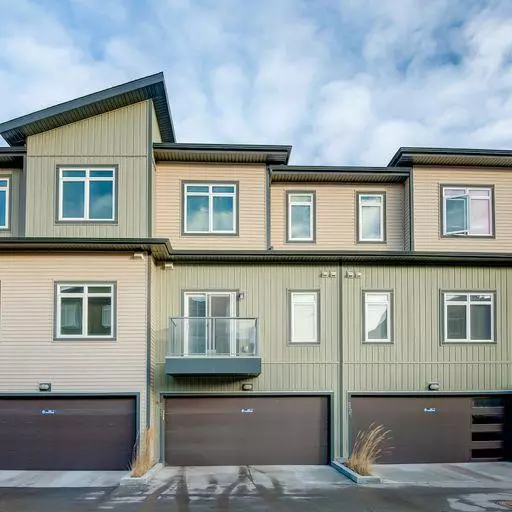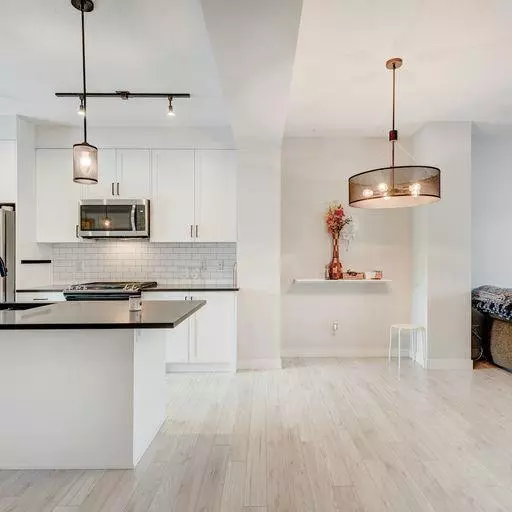For more information regarding the value of a property, please contact us for a free consultation.
233 Sage Bluff DR NW Calgary, AB T3R 1T5
Want to know what your home might be worth? Contact us for a FREE valuation!

Our team is ready to help you sell your home for the highest possible price ASAP
Key Details
Sold Price $450,000
Property Type Townhouse
Sub Type Row/Townhouse
Listing Status Sold
Purchase Type For Sale
Square Footage 1,386 sqft
Price per Sqft $324
Subdivision Sage Hill
MLS® Listing ID A2029062
Sold Date 04/07/23
Style 3 Storey
Bedrooms 3
Full Baths 2
Half Baths 1
Condo Fees $238
HOA Fees $8/ann
HOA Y/N 1
Originating Board Calgary
Year Built 2018
Annual Tax Amount $2,202
Tax Year 2022
Property Description
Welcome to the sought out community of SAGE HILL! This modern and low-maintenance TOWNHOME is in excellent condition and features an open concept design, with soaring 9’ ceilings. With an UNBEATABLE FLOORPLAN in the area, there are 3 spacious bedrooms and a fully developed lower level. PRISTINELY MAINTAINED and upgraded top to bottom, the kitchen presents a large quartz island perfect to entertain, and stainless steel appliances including a gas range. Designer matte black upgraded lighting, hardware, & plumbing fixture packages throughout. Oversized primary bedroom with WALK-IN CLOSET & 3pc spa inspired ensuite, boasting an upgraded fully tiled glass shower. Convenient main level laundry room. The DEVELOPED LOWER LEVEL offers a flexible space ideal for a MEDIA ROOM or HOME OFFICE for today's dynamic work environment. 3 OUTDOOR LIVING SPACES including 2 well-sized balconies & a ground level fully fenced patio. DOUBLE HEATED ATTACHED GARAGE. This BEAUTIFUL TOWNHOME is walking distance to pathways, schools and parks and it’s located close to all amenities, with easy access to Stoney Trail. This area is a hidden gem in the NW of Calgary. Book your showing today!
Location
Province AB
County Calgary
Area Cal Zone N
Zoning M-1 d74
Direction E
Rooms
Basement See Remarks
Interior
Interior Features Kitchen Island, No Animal Home, No Smoking Home, Walk-In Closet(s)
Heating Forced Air
Cooling None
Flooring Carpet, Laminate, Tile
Appliance Dishwasher, Dryer, Garage Control(s), Gas Stove, Microwave Hood Fan, Refrigerator, Washer, Water Purifier, Window Coverings
Laundry Main Level
Exterior
Garage Double Garage Attached, Driveway, Garage Door Opener, Garage Faces Rear, Heated Garage, Paved
Garage Spaces 2.0
Garage Description Double Garage Attached, Driveway, Garage Door Opener, Garage Faces Rear, Heated Garage, Paved
Fence Fenced
Community Features Park, Schools Nearby, Playground, Sidewalks, Street Lights, Shopping Nearby
Amenities Available Other, Parking, Secured Parking
Roof Type Asphalt Shingle
Porch Balcony(s), Enclosed
Exposure E
Total Parking Spaces 2
Building
Lot Description Back Lane, Low Maintenance Landscape, No Neighbours Behind, Landscaped
Foundation Poured Concrete
Architectural Style 3 Storey
Level or Stories Three Or More
Structure Type Composite Siding,Metal Siding ,Wood Frame
Others
HOA Fee Include Amenities of HOA/Condo,Common Area Maintenance
Restrictions Board Approval,None Known
Ownership Private
Pets Description Yes
Read Less
GET MORE INFORMATION



