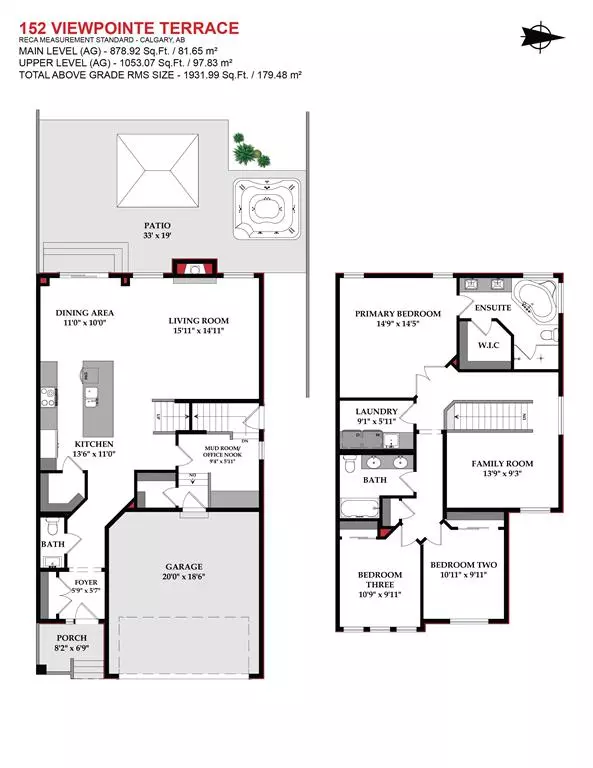For more information regarding the value of a property, please contact us for a free consultation.
152 Viewpointe TER Chestermere, AB T1X 0P9
Want to know what your home might be worth? Contact us for a FREE valuation!

Our team is ready to help you sell your home for the highest possible price ASAP
Key Details
Sold Price $615,000
Property Type Single Family Home
Sub Type Semi Detached (Half Duplex)
Listing Status Sold
Purchase Type For Sale
Square Footage 1,931 sqft
Price per Sqft $318
Subdivision Lakepointe
MLS® Listing ID A2034749
Sold Date 04/09/23
Style 2 Storey,Side by Side
Bedrooms 3
Full Baths 2
Half Baths 1
Originating Board Calgary
Year Built 2012
Annual Tax Amount $3,273
Tax Year 2022
Lot Size 3,598 Sqft
Acres 0.08
Property Description
Jewel of a Deal!!! Quiet Location - A wonderful award winning Mattamy Show home. A true example of URBAN STYLE LIVING with many upgraded features, incredible interior décor & custom built with some amazing style. *ORIGINAL OWNERS and lovely maintained* Great cul de sac location with a west facing private rear yard featuring your own resort Oasis retreat. All this plus 3 bedrooms & a bonus room... Only steps to Chestermere Lake, dog park, shopping, golf, paths, parks, transit & schools! This OPEN design features a modern open design with main floor great room with a luxury gas fireplace. Wide plank hardwood floors through out the main floor & tile floors in the foyer / bath / rear mud room. The kitchen features natural dark stained ceiling high maple shaker style cabinets doors, GRANITE, under cabinet lighting, tiled back splash with chimney style hood cover, upgraded stainless steel appliances, pantry & central island with pendant lighting, an eating bar & a stainless steel under mount sink. Upstairs also features a laundry room complete with built in, SS sink, cupboards, laminate counter and under cabinet lighting, two good sized spare bedrooms, bonus room with extra side window and wood railings. Oversized primary bedroom with a full ensuite (Big corner jetted tub with separate tiled and glass shower) and walk-in closet. Other upgrades include: Estate level painted baseboard, trims and doors, Knock down ceiling texture, counter tops in office/mudroom, and both bathrooms are quartz, vaulted bedroom ceiling, Double french doors into the primary bedroom, main floor office with extra storage and side entry door, cover front porch and entry, wood railing, extra side yard exterior details and trims, private fully landscaped and fenced backyard with a stamped concrete 33' x 19' patio, Shed built by Shed Solutions, high quality gazebo and hot tub area, central air conditioning, unspoiled basement with bathroom rough in, smart wiring for sound and security. Check it out and Compare! An absolutely beautiful home in an outstanding area. Call your friendly REALTOR(R) to book you viewing.
Location
Province AB
County Chestermere
Zoning r-2
Direction E
Rooms
Basement Full, Unfinished
Interior
Interior Features Breakfast Bar, Built-in Features, Chandelier, Closet Organizers, Double Vanity, Granite Counters, High Ceilings, Jetted Tub, Kitchen Island, Laminate Counters, Low Flow Plumbing Fixtures, Open Floorplan, Pantry, Recessed Lighting, Storage, Vinyl Windows, Walk-In Closet(s), Wired for Data, Wired for Sound
Heating Forced Air, Natural Gas
Cooling Central Air
Flooring Carpet, Ceramic Tile, Hardwood
Fireplaces Number 1
Fireplaces Type Family Room, Gas, Mantle, Stone
Appliance Central Air Conditioner, Dishwasher, Dryer, Electric Stove, Garage Control(s), Garburator, Microwave, Range Hood, Refrigerator, Washer, Window Coverings
Laundry Laundry Room, Sink, Upper Level
Exterior
Garage Additional Parking, Concrete Driveway, Double Garage Attached, Garage Door Opener, Garage Faces Front, Insulated, On Street, Side By Side
Garage Spaces 2.0
Garage Description Additional Parking, Concrete Driveway, Double Garage Attached, Garage Door Opener, Garage Faces Front, Insulated, On Street, Side By Side
Fence Fenced
Community Features Fishing, Lake, Park, Playground, Schools Nearby, Shopping Nearby, Sidewalks, Street Lights
Roof Type Asphalt Shingle
Porch Covered, Deck, Front Porch, Patio, Pergola, Porch
Lot Frontage 33.14
Parking Type Additional Parking, Concrete Driveway, Double Garage Attached, Garage Door Opener, Garage Faces Front, Insulated, On Street, Side By Side
Exposure E
Total Parking Spaces 4
Building
Lot Description Fruit Trees/Shrub(s), Front Yard, Low Maintenance Landscape, Interior Lot, Irregular Lot, Landscaped, Level, Street Lighting, Rectangular Lot
Foundation Poured Concrete
Architectural Style 2 Storey, Side by Side
Level or Stories Two
Structure Type Stone,Vinyl Siding,Wood Frame
Others
Restrictions Restrictive Covenant-Building Design/Size,Utility Right Of Way
Ownership Private
Read Less
GET MORE INFORMATION



