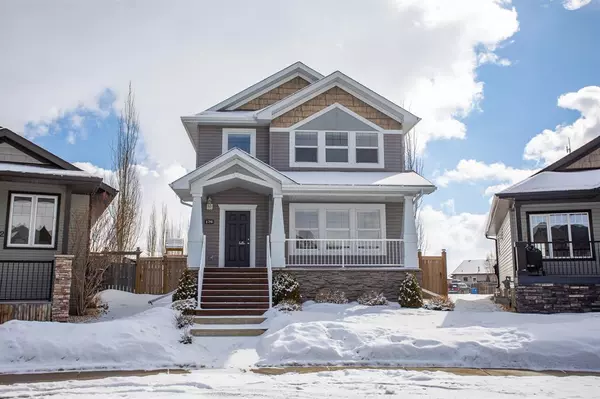For more information regarding the value of a property, please contact us for a free consultation.
176 Vickers Close Red Deer, AB T4R 0C8
Want to know what your home might be worth? Contact us for a FREE valuation!

Our team is ready to help you sell your home for the highest possible price ASAP
Key Details
Sold Price $400,000
Property Type Single Family Home
Sub Type Detached
Listing Status Sold
Purchase Type For Sale
Square Footage 1,761 sqft
Price per Sqft $227
Subdivision Vanier Woods
MLS® Listing ID A2030924
Sold Date 04/11/23
Style 2 Storey
Bedrooms 4
Full Baths 2
Half Baths 1
Originating Board Central Alberta
Year Built 2007
Annual Tax Amount $3,780
Tax Year 2022
Lot Size 8,843 Sqft
Acres 0.2
Lot Dimensions 8.5x38.29x34.08x60.03
Property Description
Be prepared to be impressed!
This home has over 1760 sq.ft of living space above grade plus a fully finished basement! Huge pie lot with ample parking. Room for the trailer and more vehicles! The main floor features a spacious entryway, living room with hardwood floors & a gas fireplace. A formal dining room or can be used as an office/den off the living room. Kitchen has painted cabinets with quartz countertops that were done in 2018, tile backsplash, under cabinet lighting, island, and corner pantry. Stainless steel fridge, stove, dishwasher, and hood fan are included. There’s also a 2pc bathroom on the main floor. Upstairs you’ll find 3 bedrooms, 2 more bathrooms and laundry! The master bedroom is spacious with a 4pc bathroom that has a soaker tub, separate shower, and large walk-in closet. The basement is fully finished with a theatre room, another bedroom, and an office. (There is a rough in for plumbing in basement office for future bathroom if needed). Other features include a large deck with pergola, dog run, shed, playground is included, central AC (2017), in floor heating in the basement, furnace and ducts recently cleaned, fireplace recently cleaned, custom window coverings, central vac roughed in, washing machine approx. 2 years old, covered front deck. Located near Oxbow dog park, Starbucks & many more amenities!
Location
Province AB
County Red Deer
Zoning R1N
Direction NW
Rooms
Basement Finished, Full
Interior
Interior Features Soaking Tub, Walk-In Closet(s)
Heating In Floor, Forced Air, Natural Gas
Cooling Central Air
Flooring Carpet, Hardwood, Linoleum
Fireplaces Number 1
Fireplaces Type Gas, Living Room, Mantle, Tile
Appliance Central Air Conditioner, Dishwasher, Microwave, Range Hood, Refrigerator, Stove(s), Washer/Dryer, Window Coverings
Laundry Upper Level
Exterior
Garage RV Access/Parking
Garage Description RV Access/Parking
Fence Fenced
Community Features Schools Nearby, Shopping Nearby
Roof Type Asphalt Shingle
Porch Deck
Lot Frontage 8.5
Parking Type RV Access/Parking
Total Parking Spaces 4
Building
Lot Description Back Yard
Foundation Poured Concrete
Architectural Style 2 Storey
Level or Stories Two
Structure Type Vinyl Siding
Others
Restrictions None Known
Tax ID 75153100
Ownership Private
Read Less
GET MORE INFORMATION



