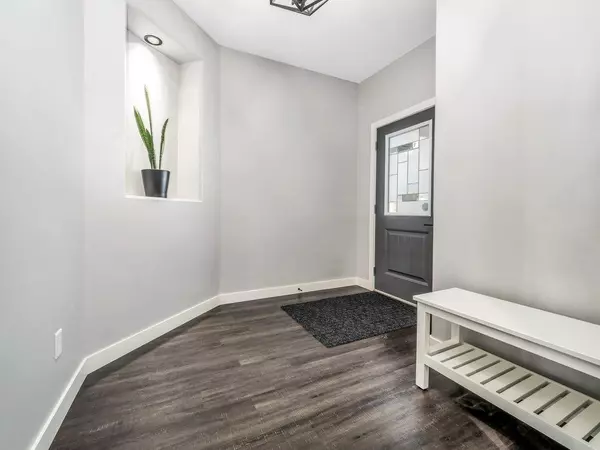For more information regarding the value of a property, please contact us for a free consultation.
773 Marie Van Haarlem CRES N Lethbridge, AB T1H 7B7
Want to know what your home might be worth? Contact us for a FREE valuation!

Our team is ready to help you sell your home for the highest possible price ASAP
Key Details
Sold Price $605,000
Property Type Single Family Home
Sub Type Detached
Listing Status Sold
Purchase Type For Sale
Square Footage 2,000 sqft
Price per Sqft $302
Subdivision Legacy Ridge / Hardieville
MLS® Listing ID A2024216
Sold Date 04/11/23
Style 2 Storey
Bedrooms 3
Full Baths 2
Half Baths 1
Originating Board Lethbridge and District
Year Built 2017
Annual Tax Amount $5,432
Tax Year 2022
Lot Size 5,857 Sqft
Acres 0.13
Property Description
REDUCED $15,000!! Custom built, one of a kind 2000 square foot, 2 storey home backing onto the coulees in Legacy Ridge. Holmes Approved Home with wind and fire resistant HardiePlank Lap siding, RV parking, TRIPLE garage and a short walk to the river. 3 beds, 3 baths, bonus room, pocket office, central air, central vac, quartz and solid maple millwork throughout. On the open main floor, natural light floods the great room with high ceilings, Kingsman gas fireplace and 2 full walls of windows maximizing river valley views. The 8 foot kitchen island, double wall ovens and large dining room make entertaining a breeze. Heading upstairs, you’ll find the convenient walk thru master bedroom/ensuite/walk in closet/laundry. Enjoy the spacious ensuite with 6 FT SOAKER TUB, 2 sinks with separate vanities, 5 FT shower with seat AND water closet. The 2nd storey also hosts the open, airy bonus room and 2 more bedrooms. The basement is ready for development with 5' X 3' windows, space for 1 or 2 bedrooms, LARGE family room and a roughed in full bath. RELAX OUT OF THE WIND and BBQ on the 3 season covered outdoor living space complete with composite decking, built in full wind wall and massive windows overlooking the valley. The heated, oversized triple garage will likely fit your full size truck and the 39’ driveway will accommodate your large RV. Community amenities; dog parks, spray park, walking paths, playgrounds, tennis court, skate park. AMAZING sledding hill right out your back door AND a hiking/biking trail that leads you to Peenaquim Park and the river in 1km!! CALL YOUR REALTOR TODAY!!
Location
Province AB
County Lethbridge
Zoning R-L
Direction N
Rooms
Basement Full, Unfinished
Interior
Interior Features Bathroom Rough-in, Chandelier, Closet Organizers, Double Vanity, High Ceilings, Kitchen Island, No Smoking Home, Open Floorplan, Pantry, Recessed Lighting, Soaking Tub, Sump Pump(s), Vinyl Windows, Walk-In Closet(s)
Heating Fireplace(s), Forced Air, Natural Gas
Cooling Central Air
Flooring Carpet, Tile, Vinyl Plank
Fireplaces Number 1
Fireplaces Type Gas, Great Room, Stone
Appliance Central Air Conditioner, Dishwasher, Double Oven, Dryer, Garage Control(s), Gas Cooktop, Gas Water Heater, Microwave, Range Hood, Refrigerator, Washer/Dryer, Window Coverings
Laundry Electric Dryer Hookup, Laundry Room, Upper Level, Washer Hookup
Exterior
Garage Additional Parking, Triple Garage Attached
Garage Spaces 3.0
Garage Description Additional Parking, Triple Garage Attached
Fence Fenced
Community Features Park, Schools Nearby, Playground, Sidewalks, Street Lights, Tennis Court(s), Shopping Nearby
Utilities Available Cable Available, Cable Internet Access, Electricity Connected, Natural Gas Connected, Fiber Optics Available, Garbage Collection, Satellite Internet Available, Sewer Connected, Water Connected
Roof Type Asphalt Shingle
Porch Deck, Front Porch
Lot Frontage 160.77
Parking Type Additional Parking, Triple Garage Attached
Total Parking Spaces 8
Building
Lot Description Back Yard, City Lot, Fruit Trees/Shrub(s), Front Yard, Lawn, Landscaped, Street Lighting, Views
Foundation Poured Concrete
Sewer Public Sewer
Water Public
Architectural Style 2 Storey
Level or Stories Two
Structure Type Manufactured Floor Joist,Masonite,Stone
Others
Restrictions None Known
Tax ID 75839998
Ownership Joint Venture
Read Less
GET MORE INFORMATION



