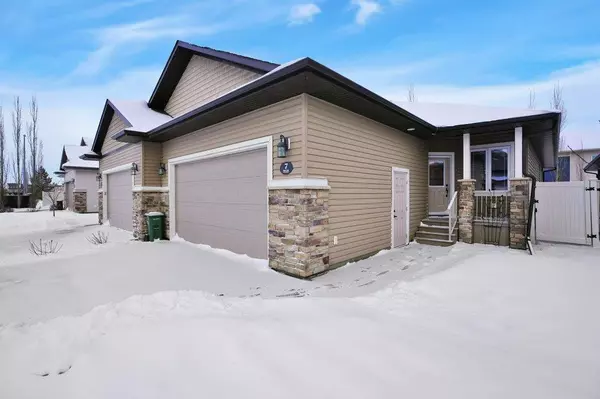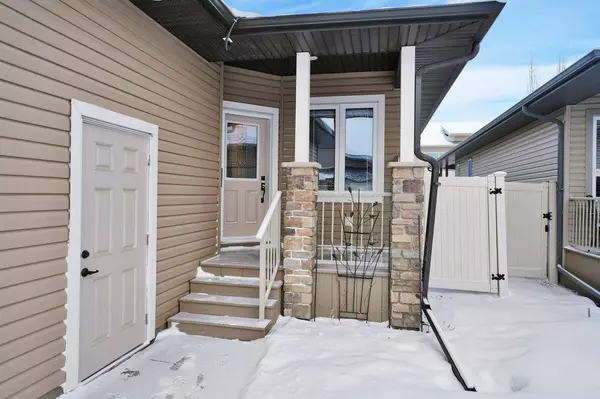For more information regarding the value of a property, please contact us for a free consultation.
7 Cody PL Red Deer, AB T4P 0M4
Want to know what your home might be worth? Contact us for a FREE valuation!

Our team is ready to help you sell your home for the highest possible price ASAP
Key Details
Sold Price $420,000
Property Type Single Family Home
Sub Type Semi Detached (Half Duplex)
Listing Status Sold
Purchase Type For Sale
Square Footage 1,230 sqft
Price per Sqft $341
Subdivision Clearview Ridge
MLS® Listing ID A2027228
Sold Date 04/12/23
Style Bungalow,Side by Side
Bedrooms 2
Full Baths 2
Half Baths 1
HOA Fees $105/mo
HOA Y/N 1
Originating Board Central Alberta
Year Built 2011
Annual Tax Amount $4,465
Tax Year 2022
Lot Size 4,426 Sqft
Acres 0.1
Property Description
Welcome to 7 Cody Place! This well designed ADULT ORIENTED 1/2 duplex built by True Line Homes is the perfect solution for the traveler or retiree! A modest ($105/ month) HOA takes care of snow removal and lawn maintenance, the convenient Clearview Ridge location is ideal and a short walk will bring the new owner to groceries, restaurants, and all of the shops and services the community has to offer! The open concept layout begins with a front office/den, there is a 2pce guest bath, main floor laundry, and a front attached double garage. The kitchen features quality oak cabinetry, ample counter and cabinet space, a large corner pantry and center island, solo tube lighting brings in amazing natural light. The connected dining space provides access to the composite rear deck with privacy panels and an attached RETRACTABLE AWNING! The living room is bright and comfortable and the corner fireplace is a high light. The rear master bedroom provides plenty of space for a king sized bed and includes it's own oversized en-suite with separate tub and shower, plus a large walk in closet. The developed basement starts with a large family room, there is a full bath, massive guest room and huge unfinished storage area that could have many future uses! There is a high efficiency furnace, on demand water heater, water softener, and roughed-in infloor heat plus rough in for built in vac!
Location
Province AB
County Red Deer
Zoning R2
Direction W
Rooms
Basement Finished, Full
Interior
Interior Features Breakfast Bar, Closet Organizers, French Door, Kitchen Island, Pantry, Recessed Lighting, Soaking Tub, Solar Tube(s), Tankless Hot Water, Vinyl Windows, Walk-In Closet(s)
Heating In Floor Roughed-In, Fireplace(s), Forced Air, Natural Gas
Cooling None
Flooring Carpet, Hardwood, Linoleum
Fireplaces Number 1
Fireplaces Type Gas, Living Room, Mantle, Tile
Appliance Dishwasher, Electric Range, Microwave, Microwave Hood Fan, Refrigerator, Washer/Dryer, Water Softener
Laundry Laundry Room, Main Level
Exterior
Garage Concrete Driveway, Double Garage Attached, Garage Faces Front
Garage Spaces 2.0
Garage Description Concrete Driveway, Double Garage Attached, Garage Faces Front
Fence Fenced
Community Features Other
Amenities Available Snow Removal
Roof Type Asphalt Shingle
Porch Deck
Lot Frontage 36.0
Parking Type Concrete Driveway, Double Garage Attached, Garage Faces Front
Exposure W
Total Parking Spaces 2
Building
Lot Description Back Yard, Cul-De-Sac
Foundation Poured Concrete
Architectural Style Bungalow, Side by Side
Level or Stories One
Structure Type Stone,Vinyl Siding,Wood Frame
Others
Restrictions Restrictive Covenant-Building Design/Size
Tax ID 75136067
Ownership Private
Read Less
GET MORE INFORMATION



