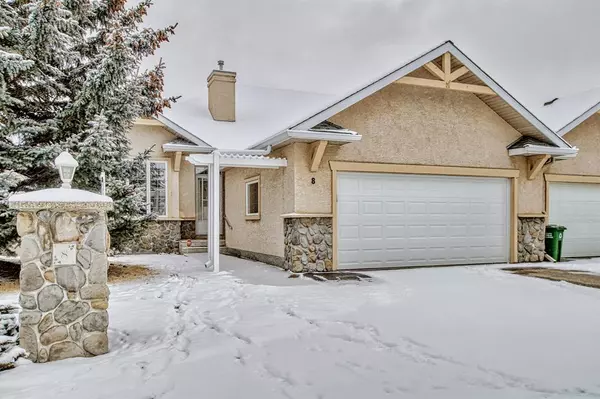For more information regarding the value of a property, please contact us for a free consultation.
220 Bow Ridge CT #8 Cochrane, AB T4C 1T8
Want to know what your home might be worth? Contact us for a FREE valuation!

Our team is ready to help you sell your home for the highest possible price ASAP
Key Details
Sold Price $630,000
Property Type Single Family Home
Sub Type Semi Detached (Half Duplex)
Listing Status Sold
Purchase Type For Sale
Square Footage 1,476 sqft
Price per Sqft $426
Subdivision Bow Ridge
MLS® Listing ID A2026724
Sold Date 04/14/23
Style Bungalow,Side by Side
Bedrooms 4
Full Baths 3
Condo Fees $524
Originating Board Calgary
Year Built 1998
Annual Tax Amount $3,558
Tax Year 2022
Lot Size 8,141 Sqft
Acres 0.19
Property Description
Open House Sunday April 2 1-3 Pm Sweeping views from both levels of this beautifully maintained attached bungalow walkout villa in Bow Ridge. Enjoy panoramic views of the Jumping Pound valley and the town of Cochrane from this great home. 9' ceilings on the main and lower level, hardwood floors, granite island kitchen, large formal dining room for family gatherings, two fireplaces, 23' deck across the rear of the home, fully finished walkout basement with family room and wet bar, games area, two big bedrooms, full bath, workshop, and storage. Oversized garage (23' long), A/C, slab heating, new water tank, serviced furnace (new heat exchanger), crown moldings, estate baseboard and casing, and views, views, views! Handicap facilities feature a lift in the garage and an accessible shower in the master bedroom. Well maintained complex has new roofs. Total of 4 bedrooms and three full baths. Hurry on this great home; walkout bungalows with views don't come along very often!
Location
Province AB
County Rocky View County
Zoning R-MX
Direction W
Rooms
Basement Finished, Walk-Out
Interior
Interior Features Bar, Bookcases, Breakfast Bar, Granite Counters, High Ceilings, Kitchen Island, No Animal Home, No Smoking Home
Heating In Floor, Forced Air, Natural Gas
Cooling Central Air
Flooring Carpet, Ceramic Tile, Hardwood
Fireplaces Number 2
Fireplaces Type Gas, Great Room, Mantle
Appliance Bar Fridge, Central Air Conditioner, Dishwasher, Dryer, Electric Stove, Garage Control(s), Range Hood, Refrigerator, Washer, Window Coverings
Laundry In Unit
Exterior
Garage Double Garage Attached, Garage Door Opener
Garage Spaces 2.0
Garage Description Double Garage Attached, Garage Door Opener
Fence None
Community Features Park, Schools Nearby, Playground, Street Lights, Shopping Nearby
Amenities Available Other
Roof Type Asphalt
Accessibility Accessible Bedroom, Accessible Central Living Area, Accessible Elevator Installed, Accessible Full Bath
Porch Deck
Lot Frontage 41.34
Parking Type Double Garage Attached, Garage Door Opener
Exposure E
Total Parking Spaces 2
Building
Lot Description Backs on to Park/Green Space, Cul-De-Sac, Landscaped, Street Lighting, Paved, Views
Foundation Poured Concrete
Architectural Style Bungalow, Side by Side
Level or Stories One
Structure Type Stucco
Others
HOA Fee Include Insurance,Maintenance Grounds,Professional Management,Reserve Fund Contributions,Snow Removal,Trash
Restrictions Board Approval,Pets Allowed
Tax ID 75875062
Ownership Private
Pets Description Yes
Read Less
GET MORE INFORMATION



