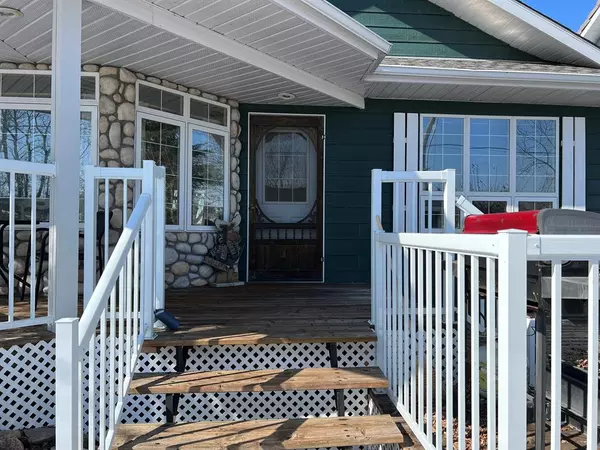For more information regarding the value of a property, please contact us for a free consultation.
81 Bay View ST Rochon Sands, AB T0C 3B0
Want to know what your home might be worth? Contact us for a FREE valuation!

Our team is ready to help you sell your home for the highest possible price ASAP
Key Details
Sold Price $640,000
Property Type Single Family Home
Sub Type Detached
Listing Status Sold
Purchase Type For Sale
Square Footage 1,189 sqft
Price per Sqft $538
MLS® Listing ID A2035547
Sold Date 04/14/23
Style Bungalow
Bedrooms 4
Full Baths 2
Originating Board Medicine Hat
Year Built 1999
Annual Tax Amount $3,527
Tax Year 2022
Lot Size 5,834 Sqft
Acres 0.13
Property Description
Tranquil LAKE FRONT location in one of the most sought after neighborhoods at Buffalo Lake. Enjoy your own dock, beach and unobstructed views of the lake from the kitchen, living room AND master bedroom. Truly what dreams are made of, all the cozy cottage feels in a home that can be enjoyed all year long. Outside you’re sure to love the covered front porch, fire pit area, walkout basement to patio(electrical for hot tub,) and private top deck overlooking the lake. The beach is just steps away and you can fish off of your own dock right out the back door. Inside, the kitchen boasts a large island, gas stove and an abundance of cabinets. Add to this vaulted ceilings, hardwood floors, and loads of natural light. The master has a walk in closet, and a Jack and Jill bath with plumbing in place to accommodate the addition of a dream freestanding tub or custom shower. Downstairs has two living spaces, one for the kids and one for the adults, 2 more bedrooms another full bathroom with tub and shower and separate laundry area. The in-floor heat keeps things cozy all year long. The home has seen many recent upgrades including paint throughout the main floor, upgrades to back deck including maintenance free flooring, and vinyl plank in the main bath. There is also room for your truck in the insulated 24x16 detached garage which shares the stone accents on the house. No neighbors across the street, but instead enjoy the paved walking path through the nature area. If the words quiet and serene describe what you are after, then this place is calling your name. Just grab your fishing rod, and maybe your kids, and you can move right in.
Location
Province AB
County Stettler No. 6, County Of
Zoning RS
Direction S
Rooms
Basement Finished, Walk-Out
Interior
Interior Features Ceiling Fan(s), Closet Organizers, French Door, Kitchen Island, No Smoking Home, Vaulted Ceiling(s), Vinyl Windows, Walk-In Closet(s)
Heating In Floor, Forced Air, Natural Gas, Wood Stove
Cooling None
Flooring Ceramic Tile, Hardwood, Vinyl Plank
Fireplaces Number 1
Fireplaces Type Living Room, Wood Burning Stove
Appliance Dishwasher, Gas Stove, Microwave, Refrigerator, Washer/Dryer
Laundry In Basement
Exterior
Garage Gravel Driveway, Single Garage Detached
Garage Spaces 1.0
Garage Description Gravel Driveway, Single Garage Detached
Fence None
Community Features Fishing, Lake, Park, Playground
Waterfront Description Beach Front
Roof Type Asphalt Shingle
Porch Deck, Front Porch, Patio
Lot Frontage 39.37
Total Parking Spaces 5
Building
Lot Description Beach, Cleared, Lake, Landscaped, Sloped Down, Waterfront
Foundation Wood
Sewer Holding Tank
Water Well
Architectural Style Bungalow
Level or Stories One
Structure Type Composite Siding,Wood Frame
Others
Restrictions None Known
Tax ID 57195891
Ownership Joint Venture
Read Less
GET MORE INFORMATION



