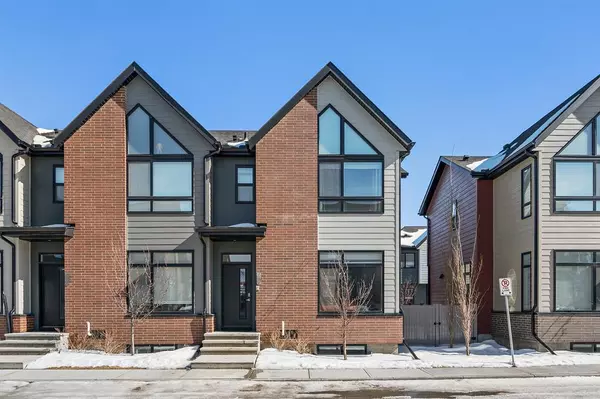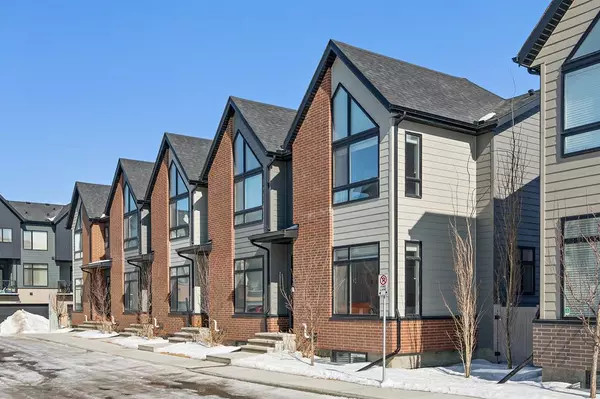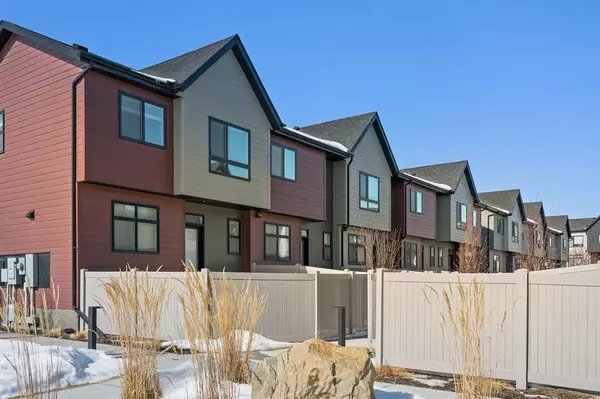For more information regarding the value of a property, please contact us for a free consultation.
819 Sage Meadows GDNS NW Calgary, AB T3P 1K3
Want to know what your home might be worth? Contact us for a FREE valuation!

Our team is ready to help you sell your home for the highest possible price ASAP
Key Details
Sold Price $455,000
Property Type Townhouse
Sub Type Row/Townhouse
Listing Status Sold
Purchase Type For Sale
Square Footage 1,161 sqft
Price per Sqft $391
Subdivision Sage Hill
MLS® Listing ID A2034738
Sold Date 04/15/23
Style 2 Storey
Bedrooms 4
Full Baths 3
Half Baths 1
Condo Fees $288
HOA Fees $12/ann
HOA Y/N 1
Originating Board Calgary
Year Built 2018
Annual Tax Amount $2,084
Tax Year 2022
Lot Size 1,399 Sqft
Acres 0.03
Property Description
*Smart Investor's or buyer's choice - Why rent when you can live here? Appointments for viewing this weekend are already being booked! Don't miss out * Summer time move in date is available * This family approved fully air conditioned "end unit" home features 3 bedrooms up and one down, 4 bathrooms, parking and a private south facing rear yard with a 10 x 7 patio, fully fenced for your privacy. Check out the 3D tour, hi-res photos and floors plans. This Sage Hill condo is away from the crazy busy & nosier Sage Hill transportation corridor but still super close to all your shopping, transit, school(s), parks, pathways, dog park, soccer fields, skate park, medical and entertainment needs! Quick and Easy building access via Symons Valley Road. With 1634+ square feet of living space this home is one of the most popular plans in the community! The main floor area is very bright & open with extra side wall windows with more views. The main living areas have also been upgraded with 9' ceilings, laminate floors and quiet carpet in the bedrooms and staircases. The Kitchen features wood style light color cabinet doors, Quartz counter tops, subway tile, central island with flush eating bar and stainless steel under mount sink with window above & upgraded stainless steel appliances. The main primary bedroom is also large with high vaulted ceilings, a walk in closet and your own 4 piece ensuite. In-suite storage & upper laundry. The other two spare bedrooms are oversized and both include closets. The lower level is fully finished with a fourth bedroom, recreation room and a full bathroom. The condo also comes with one parking stall and extra visitor parking stalls are close by for your guests. ... very convenient! Call your friendly REALTOR(R) to book a viewing!
Location
Province AB
County Calgary
Area Cal Zone N
Zoning M-1 d60
Direction W
Rooms
Basement Finished, Full
Interior
Interior Features Breakfast Bar, Chandelier, Closet Organizers, High Ceilings, Kitchen Island, Low Flow Plumbing Fixtures, Open Floorplan, Quartz Counters, Recessed Lighting, Soaking Tub, Storage, Tankless Hot Water, Vaulted Ceiling(s), Vinyl Windows, Walk-In Closet(s)
Heating Central, Forced Air, Natural Gas
Cooling Central Air
Flooring Carpet, Vinyl Plank
Appliance Central Air Conditioner, Dishwasher, Electric Range, Humidifier, Microwave Hood Fan, Refrigerator, Tankless Water Heater, Washer/Dryer
Laundry Upper Level
Exterior
Garage Plug-In, Stall
Garage Description Plug-In, Stall
Fence Fenced
Community Features Park, Schools Nearby, Playground, Sidewalks, Street Lights, Shopping Nearby
Amenities Available Parking, Picnic Area, Playground, Visitor Parking
Roof Type Asphalt Shingle
Porch Front Porch, Patio
Lot Frontage 25.95
Exposure W
Total Parking Spaces 1
Building
Lot Description Back Yard, Corner Lot, Conservation, Fruit Trees/Shrub(s), Front Yard, Low Maintenance Landscape, Interior Lot, Landscaped, Street Lighting, Yard Lights, Private, Rectangular Lot
Foundation Poured Concrete
Architectural Style 2 Storey
Level or Stories Two
Structure Type Brick,Cement Fiber Board,Metal Siding ,Wood Frame
Others
HOA Fee Include Amenities of HOA/Condo,Common Area Maintenance,Insurance,Maintenance Grounds,Parking,Professional Management,Reserve Fund Contributions,Snow Removal,Trash
Restrictions Restrictive Covenant-Building Design/Size,Utility Right Of Way
Tax ID 76353525
Ownership Private
Pets Description Restrictions
Read Less
GET MORE INFORMATION



