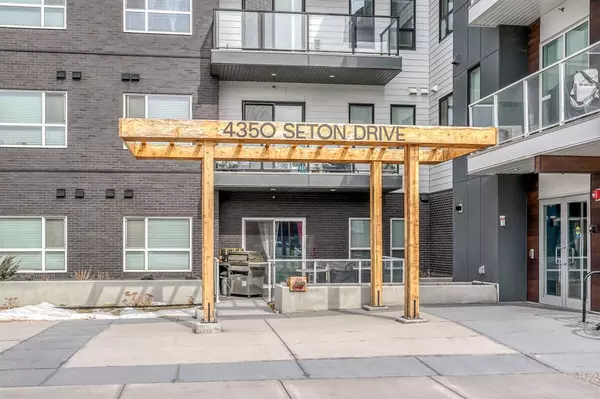For more information regarding the value of a property, please contact us for a free consultation.
4350 Seton DR SE #109 Calgary, AB T3M 3B1
Want to know what your home might be worth? Contact us for a FREE valuation!

Our team is ready to help you sell your home for the highest possible price ASAP
Key Details
Sold Price $330,000
Property Type Condo
Sub Type Apartment
Listing Status Sold
Purchase Type For Sale
Square Footage 862 sqft
Price per Sqft $382
Subdivision Seton
MLS® Listing ID A2014209
Sold Date 04/15/23
Style Apartment
Bedrooms 2
Full Baths 2
Condo Fees $327/mo
Originating Board Central Alberta
Year Built 2019
Annual Tax Amount $1,501
Tax Year 2022
Property Description
For additional information, please click on Brochure button below.
Brand new condition 2 bd, 2 bath CORNER apartment backing onto GREEN SPACE. World's largest YMCA visible from your home and at walking distance from your patio door. Walking distance to South Health Campus Hospital. Large green space and walking path at the back. Large L-shaped Patio/Balcony: 126 square feet. Located on main floor, corner unit with two entrances. Easy access from the patio at the back to green space or from the main entrance. More windows and natural light (including in kitchen as well) as it is a corner unit. Includes one heated titled underground parking stall, Visitor parking pass. Common bike room, Natural gas line hookup for BBQ, Storage locker, ROUGH IN FOR AIR CONDITIONER THAT IS AVAILABLE IN ONLY A FEW UNITS IN THE BUILDING. Pet and Smoke free home. Amenities: Steps away from the South Health Campus Hospital, Across the street from the new Seton YMCA, School across the street, Library, Marriott Hotel, Superstore, Save on Food, Shoppers Drug Mart, Tim Hortons, Mountain Equipment Coop, Cineplex Theatre, Restaurants- Ricky's, OPA, Boston Pizza etc., Banks, Across the street from a large green ground, Easy access to Deerfoot and Stoney Trail HWY
Location
Province AB
County Calgary
Area Cal Zone Se
Zoning DC
Direction E
Interior
Interior Features Kitchen Island, No Animal Home, No Smoking Home, Open Floorplan, Stone Counters, Storage, Walk-In Closet(s)
Heating Baseboard, Electric, Exhaust Fan, Humidity Control, Natural Gas
Cooling Rough-In
Flooring Carpet, Ceramic Tile, Vinyl
Appliance Dishwasher, Electric Range, Microwave, Microwave Hood Fan, Range Hood, Refrigerator, Washer/Dryer, Window Coverings
Laundry In Unit
Exterior
Garage Parkade, Underground
Garage Description Parkade, Underground
Community Features Park, Schools Nearby, Playground, Sidewalks, Street Lights, Tennis Court(s), Shopping Nearby
Amenities Available Elevator(s)
Roof Type Asphalt/Gravel
Porch Balcony(s), Patio
Parking Type Parkade, Underground
Exposure E
Total Parking Spaces 1
Building
Lot Description Back Lane, Corner Lot
Story 4
Architectural Style Apartment
Level or Stories Single Level Unit
Structure Type Concrete,Wood Frame
Others
HOA Fee Include Common Area Maintenance,Gas,Heat,Insurance,Maintenance Grounds,Professional Management,Reserve Fund Contributions,Sewer,Snow Removal,Trash,Water
Restrictions Pet Restrictions or Board approval Required
Tax ID 76684907
Ownership Private
Pets Description Cats OK, Dogs OK
Read Less
GET MORE INFORMATION



