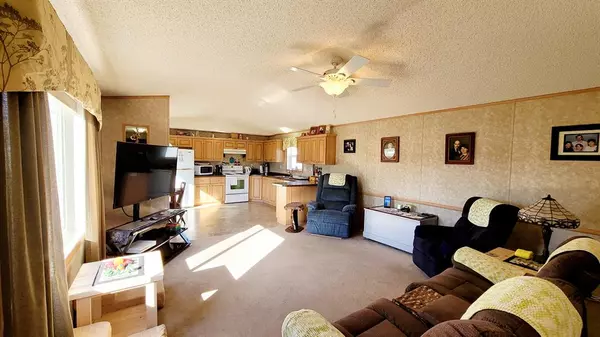For more information regarding the value of a property, please contact us for a free consultation.
5344 76 ST #38 Red Deer, AB T4P 2A6
Want to know what your home might be worth? Contact us for a FREE valuation!

Our team is ready to help you sell your home for the highest possible price ASAP
Key Details
Sold Price $74,500
Property Type Mobile Home
Sub Type Mobile
Listing Status Sold
Purchase Type For Sale
Square Footage 1,088 sqft
Price per Sqft $68
Subdivision Northwood Estates
MLS® Listing ID A2035466
Sold Date 04/15/23
Style Single Wide Mobile Home
Bedrooms 3
Full Baths 2
Originating Board Central Alberta
Year Built 2010
Annual Tax Amount $743
Tax Year 2022
Property Description
Appealing and Affordable!!!! Enjoy this very well kept home situated on a beautiful lot in Red Deer Village. This home features 3 bedrooms and 2 bathrooms with 1088 sq.ft of total living space. You will love the spacious open layout finished with a neutral color palette. Primary bedroom is perfect for all your king size furnishings it also has a fabulous 4pc ensuite and a great size closet. Bedrooms are a good size with a 3pc bathroom for the kids to share making this a great family home. There is room for everyone in the family room with a separate dining nook with plenty of room for the cook in the in the oversized kitchen with plenty of cabinets and counterspace.. Laundry room is conveniently placed offering a good amount of storage for your belongings. Lot is fully fenced and landscaped offering tons of room for backyard BBQ's and fun family gatherings. You will enjoy this property inside and out. Stop paying rent and put this one on your must see list!
Location
Province AB
County Red Deer
Interior
Interior Features Ceiling Fan(s), No Smoking Home, Open Floorplan, Soaking Tub, Vinyl Windows
Heating Forced Air
Flooring Carpet, Linoleum
Appliance Dishwasher, Refrigerator, Stove(s), Washer/Dryer
Laundry Laundry Room
Exterior
Garage Parking Pad
Garage Description Parking Pad
Fence Fenced
Community Features Clubhouse, Other, Schools Nearby, Shopping Nearby
Roof Type Asphalt Shingle
Porch Deck
Parking Type Parking Pad
Total Parking Spaces 2
Building
Foundation None
Architectural Style Single Wide Mobile Home
Level or Stories One
Structure Type Vinyl Siding
Others
Restrictions Pet Restrictions or Board approval Required
Pets Description Restrictions, Yes
Read Less
GET MORE INFORMATION



