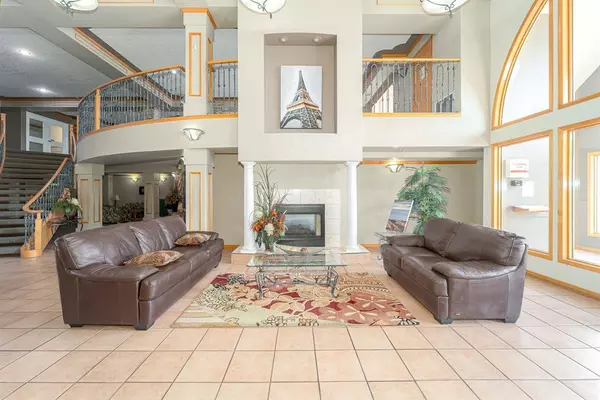For more information regarding the value of a property, please contact us for a free consultation.
100 2 AVE S #409 Lethbridge, AB T1J 0B5
Want to know what your home might be worth? Contact us for a FREE valuation!

Our team is ready to help you sell your home for the highest possible price ASAP
Key Details
Sold Price $372,500
Property Type Condo
Sub Type Apartment
Listing Status Sold
Purchase Type For Sale
Square Footage 1,807 sqft
Price per Sqft $206
Subdivision Downtown
MLS® Listing ID A2003351
Sold Date 04/16/23
Style Multi Level Unit
Bedrooms 2
Full Baths 2
Half Baths 1
Condo Fees $953/mo
Originating Board Lethbridge and District
Year Built 1997
Annual Tax Amount $4,112
Tax Year 2022
Lot Size 6.385 Acres
Acres 6.38
Property Description
The view, the location, the living space, the recreation facilities, this unit has it all. This 4th floor unit located in River Ridge Condos has an amazing view of the river valley, with it's large windows and decks on both the main and upper floor. This 2 bedroom home has a large kitchen/dining area with door leading to the 1st deck and a large living room with gas fireplace on the main floor as well as a laundry room and 2 pce bath for guests. The primary bedroom is quite large with walk-in closet and a 3 pce ensuite with a newly added walk-in shower. Upstairs is another large bedroom, 3 pce bath and large loft area that has a door out onto the second deck. This building has great recreation facilities which include a pool with hot tub and sauna, exercise room and dart/pool table area. The unit comes with 1 assigned parking space and storage unit. Grandeur is the feeling that hits you as soon as you open the door to this home. Call you agent today to help you with your next step to easy living.
Location
Province AB
County Lethbridge
Zoning C-D
Direction E
Interior
Interior Features Ceiling Fan(s), Closet Organizers, High Ceilings, No Smoking Home, Open Floorplan, Recreation Facilities, Vaulted Ceiling(s), Walk-In Closet(s)
Heating Baseboard
Cooling Wall/Window Unit(s)
Flooring Ceramic Tile, Vinyl
Fireplaces Number 1
Fireplaces Type Gas
Appliance Dishwasher, Refrigerator, Stove(s), Washer/Dryer, Window Coverings
Laundry Laundry Room
Exterior
Garage Stall, Underground
Garage Description Stall, Underground
Community Features Other, Shopping Nearby
Amenities Available Car Wash, Fitness Center, Guest Suite, Indoor Pool, Parking, Recreation Facilities, Snow Removal, Trash, Visitor Parking, Workshop
Roof Type Clay Tile
Porch Deck
Parking Type Stall, Underground
Exposure W
Total Parking Spaces 1
Building
Story 4
Foundation Poured Concrete
Architectural Style Multi Level Unit
Level or Stories Multi Level Unit
Structure Type Concrete
Others
HOA Fee Include Common Area Maintenance,Electricity,Gas,Heat,Interior Maintenance,Maintenance Grounds,Parking,Professional Management,Snow Removal,Trash,Water
Restrictions Adult Living
Tax ID 75852655
Ownership Assign. Of Contract
Pets Description Call
Read Less
GET MORE INFORMATION



