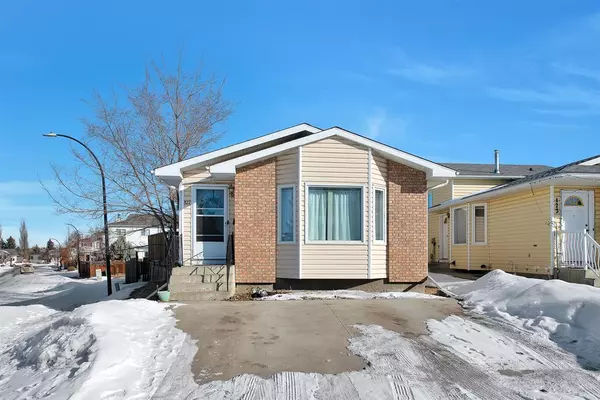For more information regarding the value of a property, please contact us for a free consultation.
127 Elliot CRES Red Deer, AB T4R 2J6
Want to know what your home might be worth? Contact us for a FREE valuation!

Our team is ready to help you sell your home for the highest possible price ASAP
Key Details
Sold Price $298,500
Property Type Single Family Home
Sub Type Detached
Listing Status Sold
Purchase Type For Sale
Square Footage 1,123 sqft
Price per Sqft $265
Subdivision Eastview Estates
MLS® Listing ID A2032729
Sold Date 04/17/23
Style 4 Level Split
Bedrooms 3
Full Baths 2
Originating Board Central Alberta
Year Built 1991
Annual Tax Amount $2,675
Tax Year 2022
Lot Size 4,283 Sqft
Acres 0.1
Lot Dimensions 7.47 X 28.50 X18.53
Property Description
Welcome to this 4-level split home located in the highly desirable Eastview Estates neighborhood. As you enter the house, you will be greeted by an open entryway that leads into the spacious living room. The living room features a false wall that can be removed to create an even more open and inviting space.
The kitchen is filled with natural light and offers ample space, with oak cabinets and plenty of counter space. The adjacent dinette area provides easy access to the 12' x 16' deck, which is perfect for outdoor relaxation or entertaining.
The upper level features three additional bedrooms, offering plenty of space for family and guests. The primary bedroom is complete with a cheater door leading to the 4-piece bathroom with jetted tub, providing privacy and convenience.
The large family room on the third level is a cozy retreat, complete with a wood burning fireplace. The addition of a 3-piece bathroom on this level provides added convenience and comfort.
The developed basement is perfect for a recreation room and offers plenty of storage options.
The large yard offers plenty of room for outdoor activities and relaxation, with the concrete parking pad in the front providing ample parking options. The house also features a detached garage, providing additional storage and parking space. Don't miss out on this amazing opportunity to make this your forever home.
Location
Province AB
County Red Deer
Zoning R1
Direction S
Rooms
Basement Finished, Full
Interior
Interior Features Jetted Tub, Laminate Counters, Walk-In Closet(s)
Heating Forced Air, Natural Gas
Cooling None
Flooring Carpet, Vinyl Plank
Fireplaces Number 1
Fireplaces Type Family Room, Mantle, Wood Burning
Appliance Dishwasher, Electric Stove, Range Hood, Refrigerator, Washer/Dryer, Window Coverings
Laundry Lower Level
Exterior
Garage Additional Parking, Off Street, Parking Pad, Single Garage Detached
Garage Spaces 1.0
Garage Description Additional Parking, Off Street, Parking Pad, Single Garage Detached
Fence Fenced
Community Features Park, Schools Nearby, Shopping Nearby
Roof Type Asphalt Shingle
Porch Deck
Lot Frontage 14.17
Parking Type Additional Parking, Off Street, Parking Pad, Single Garage Detached
Total Parking Spaces 3
Building
Lot Description Back Lane, Corner Lot, Landscaped
Foundation Poured Concrete
Architectural Style 4 Level Split
Level or Stories 4 Level Split
Structure Type Brick,Vinyl Siding
Others
Restrictions None Known
Tax ID 75178304
Ownership Other
Read Less
GET MORE INFORMATION



