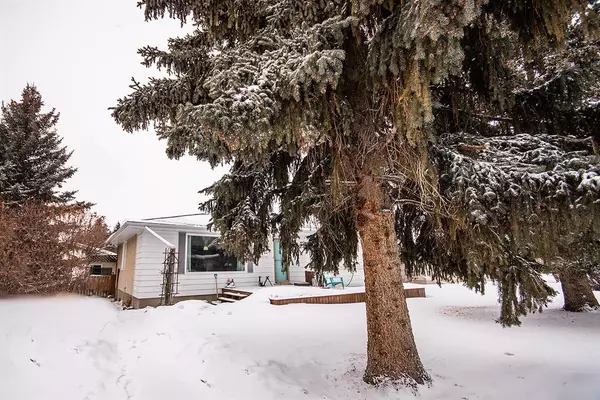For more information regarding the value of a property, please contact us for a free consultation.
4 Sherwood CRES Red Deer, AB T4N 0A3
Want to know what your home might be worth? Contact us for a FREE valuation!

Our team is ready to help you sell your home for the highest possible price ASAP
Key Details
Sold Price $257,000
Property Type Single Family Home
Sub Type Detached
Listing Status Sold
Purchase Type For Sale
Square Footage 1,639 sqft
Price per Sqft $156
Subdivision Sunnybrook
MLS® Listing ID A2026663
Sold Date 04/17/23
Style Bungalow
Bedrooms 3
Full Baths 2
Originating Board Central Alberta
Year Built 1964
Annual Tax Amount $3,025
Tax Year 2022
Lot Size 7,853 Sqft
Acres 0.18
Property Description
DREAMING OF LIVING IN SUNNYBROOK? Here is the perfect opportunity to make that happen! Awesome location especially for families with young children . . . parents can enjoy their morning coffee on front east facing deck while watching the kids walk to school or play at the park! This bungalow has lots to offer with east facing living room, open to kitchen and dining plus a large family room with fireplace and 2 sets of patio doors leading to small covered deck! Also on main level is a family bathroom plus three spacious bedrooms including master with ensuite. The basement is ready for your personal touch. Along with covered deck in large west facing back yard is a DOUBLE DETACHED GARAGE and lots of perennials! So much potential to make this house your dream home!
Location
Province AB
County Red Deer
Zoning R1
Direction E
Rooms
Basement Full, Unfinished
Interior
Interior Features Kitchen Island
Heating Forced Air, Natural Gas
Cooling None
Flooring Laminate, Tile
Fireplaces Number 1
Fireplaces Type Brick Facing, Wood Burning
Appliance Dishwasher, Electric Stove, Refrigerator, Washer/Dryer
Laundry In Basement
Exterior
Garage Alley Access, Double Garage Detached
Garage Spaces 2.0
Garage Description Alley Access, Double Garage Detached
Fence Fenced
Community Features Schools Nearby, Playground, Sidewalks, Street Lights
Roof Type Asphalt Shingle
Porch Deck
Lot Frontage 58.35
Parking Type Alley Access, Double Garage Detached
Exposure E
Total Parking Spaces 2
Building
Lot Description Back Lane, Back Yard, City Lot, Front Yard, Lawn, Interior Lot, Landscaped, Rectangular Lot
Foundation Poured Concrete
Architectural Style Bungalow
Level or Stories One
Structure Type Concrete,Glass,Wood Frame,Wood Siding
Others
Restrictions None Known
Tax ID 75126459
Ownership Private
Read Less
GET MORE INFORMATION



