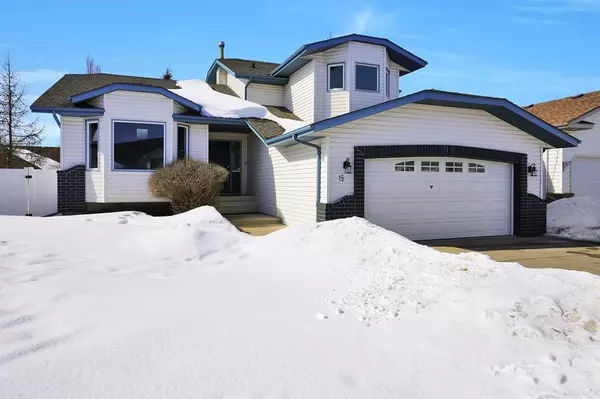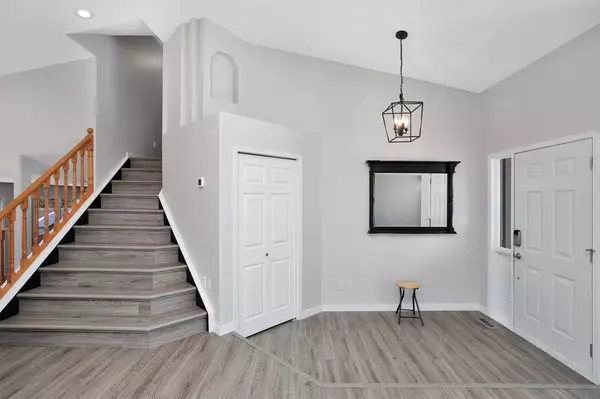For more information regarding the value of a property, please contact us for a free consultation.
15 Robinson CRES Red Deer, AB T4P 3N9
Want to know what your home might be worth? Contact us for a FREE valuation!

Our team is ready to help you sell your home for the highest possible price ASAP
Key Details
Sold Price $435,000
Property Type Single Family Home
Sub Type Detached
Listing Status Sold
Purchase Type For Sale
Square Footage 2,167 sqft
Price per Sqft $200
Subdivision Rosedale Meadows
MLS® Listing ID A2034620
Sold Date 04/18/23
Style 4 Level Split
Bedrooms 4
Full Baths 2
Half Baths 1
Originating Board Central Alberta
Year Built 1995
Annual Tax Amount $4,161
Tax Year 2022
Lot Size 6,992 Sqft
Acres 0.16
Property Description
Visit REALTOR website for additional information.
HIGHLIGHTS & SPECIAL FEATURES: Windows Upgraded in 2010, Shingles 2010, All New Appliances, Main floor laundry
with laundry chute from master bedroom walk in closet, Hot tub plug to back yard, Windows coverings were removed for
painting but are included. They are pleated blinds, Vaulted ceiling with kitchen skylight, Large Bay window in front, Main
floor office / bed, Den in basement could be, Awesome garage with epoxy floor, workbench, radiant heat, exhaust fan, &
shelving, Nice quiet street, Easy access to main drive, Vinyl fencing.
Location
Province AB
County Red Deer
Zoning R1
Direction E
Rooms
Basement Crawl Space, Finished, Full
Interior
Interior Features Bar, Breakfast Bar, Ceiling Fan(s), Central Vacuum, Closet Organizers, High Ceilings, Jetted Tub, Kitchen Island, Laminate Counters, Natural Woodwork, Open Floorplan, Pantry, Soaking Tub, Vaulted Ceiling(s), Walk-In Closet(s), Wired for Sound
Heating Mid Efficiency, Forced Air
Cooling Central Air
Flooring Carpet, Linoleum, Vinyl
Fireplaces Number 1
Fireplaces Type Gas
Appliance Central Air Conditioner, Dishwasher, Electric Range, Microwave Hood Fan, Refrigerator, Window Coverings
Laundry Main Level
Exterior
Garage Double Garage Attached
Garage Spaces 2.0
Garage Description Double Garage Attached
Fence Fenced
Community Features Golf, Park, Schools Nearby, Playground, Pool, Sidewalks, Street Lights, Shopping Nearby
Roof Type Asphalt Shingle
Porch Deck, Front Porch, Patio
Lot Frontage 44.54
Parking Type Double Garage Attached
Total Parking Spaces 4
Building
Lot Description Back Lane, Back Yard, Cul-De-Sac, Few Trees, Front Yard, Lawn, Landscaped, Street Lighting, Underground Sprinklers, Wedge Shaped Lot, Private
Foundation Poured Concrete
Architectural Style 4 Level Split
Level or Stories 4 Level Split
Structure Type Concrete,Vinyl Siding,Wood Frame
Others
Restrictions None Known
Tax ID 75178247
Ownership Private
Read Less
GET MORE INFORMATION



