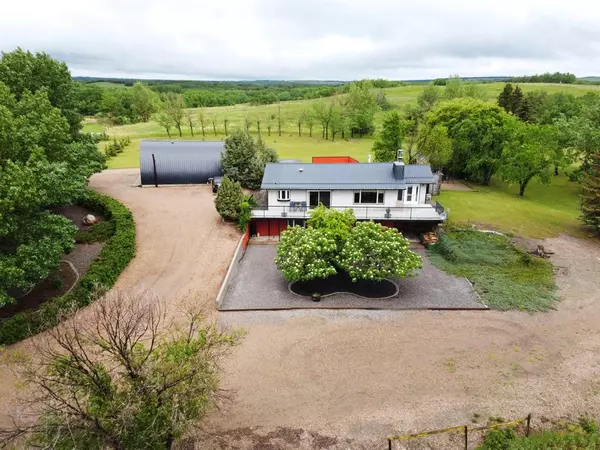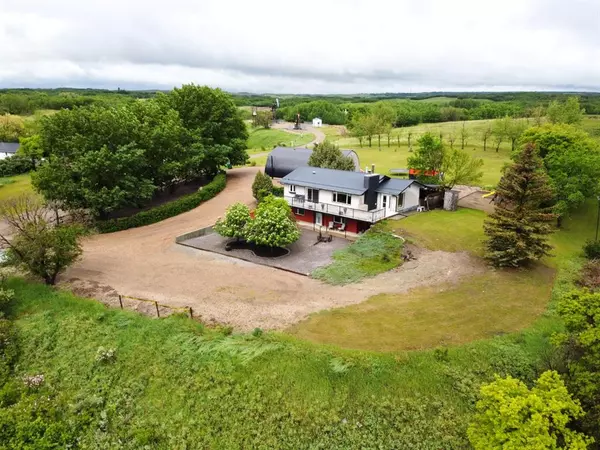For more information regarding the value of a property, please contact us for a free consultation.
125 3 Avenue North Big Valley, AB T0J 0G0
Want to know what your home might be worth? Contact us for a FREE valuation!

Our team is ready to help you sell your home for the highest possible price ASAP
Key Details
Sold Price $515,000
Property Type Single Family Home
Sub Type Detached
Listing Status Sold
Purchase Type For Sale
Square Footage 1,256 sqft
Price per Sqft $410
MLS® Listing ID A1230076
Sold Date 04/19/23
Style Acreage with Residence,Bungalow
Bedrooms 2
Full Baths 2
Half Baths 1
Originating Board South Central
Year Built 1981
Annual Tax Amount $3,229
Tax Year 2021
Lot Size 3.100 Acres
Acres 3.1
Property Description
Here yee, here yee! Come one come all but what ever you do, be the first person to view this incredible in town acreage that has the country living feeling! This is small town living at its best…. You can enjoy 3 acres in town with spectacular views in every direction without leaving your yard. This property offers quiet charm, incredible privacy, a beautiful home and incredible outdoor living spaces for everyone’s enjoyment. The main floor offers an open concept kitchen living room area where you can gather with family and friends. The kitchen offers great working space with a gas cook top, wall oven and a butcher block island. The living room is a very welcoming room and you can always snuggle up in front of the fireplace. The reclaimed hard wood floors just finish off the warm feeling you get from being in this home. The main floor also boasts a very spacious master bedroom with a walk in closet and a full ensuite. You can access the deck from your bedroom for an evening stroll on the deck or to watch the sun rise over the horizon. The laundry room is also on the main floor for added convenience. The walkout basement offers all the amenities you could ask for as well. There is a full bathroom, another bedroom, and office and a large living room and a covered deck outside.
Once you are outside there is a deck facing every direction. You can sit under the stars on the deck or if you prefer there are 2 covered decks, one in the front and one in the back of the home. The landscaping is pristine, low maintenance and there is a great water feature that is very relaxing. There is also a great fire pit area for summer wiener roasts or just gathering around the fire to share memories. Your friends could come and camp for the weekend if they wanted to or host a family reunion. There would even be room for a few horses or other animals you may want.
Don’t forget about the shop. One half of the shop is heated and works great for entertaining as well. The other half of the shop has room for all of your vehicles and your toys and offers a mezzanine area as well for additional storage.
Call your realtor for your showing today.
Location
Province AB
County Stettler No. 6, County Of
Zoning R-1
Direction E
Rooms
Basement Separate/Exterior Entry, Finished, Full
Interior
Interior Features See Remarks
Heating Boiler, Natural Gas
Cooling None
Flooring Carpet, Linoleum, Wood
Fireplaces Number 2
Fireplaces Type Wood Burning
Appliance Dishwasher, Garage Control(s), Microwave Hood Fan, Refrigerator, Stove(s), Washer/Dryer, Window Coverings
Laundry Main Level
Exterior
Garage Garage Door Opener, Garage Faces Side, Gravel Driveway, Heated Garage, Quad or More Detached
Garage Spaces 4.0
Garage Description Garage Door Opener, Garage Faces Side, Gravel Driveway, Heated Garage, Quad or More Detached
Fence Partial
Community Features Schools Nearby, Playground, Sidewalks, Street Lights, Shopping Nearby
Utilities Available Electricity Connected, Electricity Paid For, Natural Gas Connected, Phone Connected, Sewer Not Available, Water Paid For, Water Connected
Roof Type Metal
Porch Covered, Deck, Patio, Rear Porch, Side Porch
Total Parking Spaces 8
Building
Lot Description Back Yard, Brush, Lawn, No Neighbours Behind, Landscaped, Many Trees, Yard Lights, Private, Views
Building Description Concrete,Stucco, Large shop with mezzanine partially heated
Foundation Block
Sewer Mound Septic
Water Public
Architectural Style Acreage with Residence, Bungalow
Level or Stories One
Structure Type Concrete,Stucco
Others
Restrictions None Known
Tax ID 57190351
Ownership Private
Read Less
GET MORE INFORMATION



