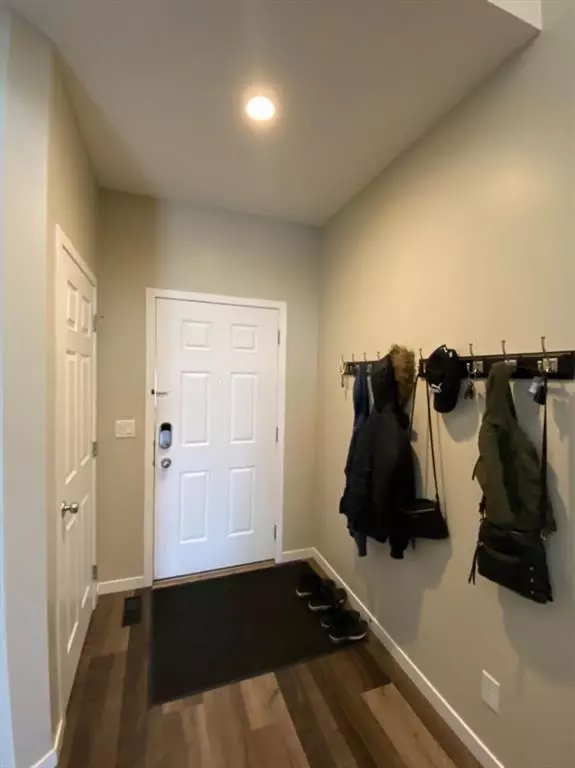For more information regarding the value of a property, please contact us for a free consultation.
33 Brightoncrest WAY SE Calgary, AB T2Z 0V7
Want to know what your home might be worth? Contact us for a FREE valuation!

Our team is ready to help you sell your home for the highest possible price ASAP
Key Details
Sold Price $497,000
Property Type Single Family Home
Sub Type Semi Detached (Half Duplex)
Listing Status Sold
Purchase Type For Sale
Square Footage 1,635 sqft
Price per Sqft $303
Subdivision New Brighton
MLS® Listing ID A2031686
Sold Date 04/21/23
Style 2 Storey,Side by Side
Bedrooms 4
Full Baths 3
Half Baths 1
HOA Fees $29/ann
HOA Y/N 1
Originating Board Calgary
Year Built 2008
Annual Tax Amount $2,952
Tax Year 2022
Lot Size 3,186 Sqft
Acres 0.07
Property Description
You cannot beat this location with this gorgeous home that backs onto a park/ green space. Tastefully done with an open concept floor plan. Enter the spacious entry way with side entry closet and tall ceilings. Make your way into the open concept living area which features a central kitchen with corner walk-in pantry, full height shaker style cabinetry, granite counter tops, enormous center island complete with undermount sinks and a breakfast bar. Overlooking the living area which boasts of a corner gas fireplace with stunning wooden mantle and tile surround. The separate dining area features glass sliding patio doors that open out onto your deck/ outdoor living space with great views of the park/ playground. Plenty of storage closets and a 2-piece powder room. Upstairs you will find 2 large bedrooms with a 4-piece bathroom, and a massive master suite featuring a walk- in closet and 3-piece ensuite. The basement is fully finished complete with a 4th bedroom, 4-piece bathroom and large recreational room. The backyard is fully fenced with stunning views of the park. Features a 2-tier deck and firepit. Quiet family street walking distance to amenities, schools & transit. Book your showing today!
Location
Province AB
County Calgary
Area Cal Zone Se
Zoning R-2
Direction E
Rooms
Basement Finished, Full
Interior
Interior Features Breakfast Bar, Granite Counters, High Ceilings, Kitchen Island, Open Floorplan, Pantry, Walk-In Closet(s)
Heating Forced Air, Natural Gas
Cooling None
Flooring Carpet, Linoleum, Vinyl
Fireplaces Number 1
Fireplaces Type Brick Facing, Gas, Living Room, Mantle
Appliance Dishwasher, Dryer, Garage Control(s), Refrigerator, Stove(s), Washer, Window Coverings
Laundry In Basement
Exterior
Garage Driveway, On Street, Single Garage Attached
Garage Spaces 1.0
Garage Description Driveway, On Street, Single Garage Attached
Fence Fenced
Community Features Park, Schools Nearby, Playground, Shopping Nearby
Amenities Available None
Roof Type Asphalt Shingle
Porch Deck
Lot Frontage 28.77
Exposure E
Total Parking Spaces 2
Building
Lot Description Backs on to Park/Green Space, Landscaped, Rectangular Lot
Foundation Poured Concrete
Architectural Style 2 Storey, Side by Side
Level or Stories Two
Structure Type Vinyl Siding,Wood Frame
Others
Restrictions None Known
Tax ID 76779332
Ownership Private
Read Less
GET MORE INFORMATION



