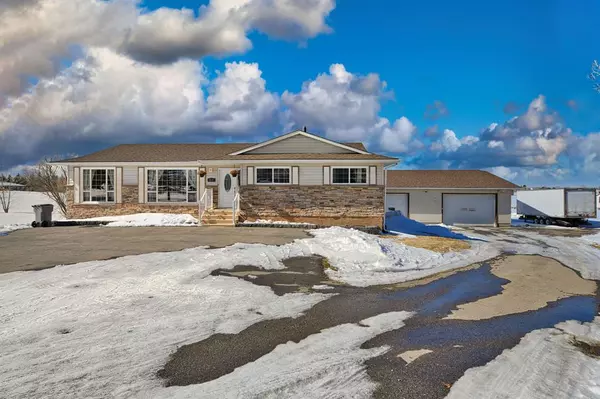For more information regarding the value of a property, please contact us for a free consultation.
252 High Point EST Rural Rocky View County, AB T2P3G7
Want to know what your home might be worth? Contact us for a FREE valuation!

Our team is ready to help you sell your home for the highest possible price ASAP
Key Details
Sold Price $877,000
Property Type Single Family Home
Sub Type Detached
Listing Status Sold
Purchase Type For Sale
Square Footage 1,653 sqft
Price per Sqft $530
Subdivision High Point Estates
MLS® Listing ID A2033895
Sold Date 04/22/23
Style Acreage with Residence,Bungalow
Bedrooms 5
Full Baths 3
Originating Board Calgary
Year Built 1977
Annual Tax Amount $3,501
Tax Year 2022
Lot Size 2.000 Acres
Acres 2.0
Property Description
AMAZING SHOP! GRAVELLED YARD SPACE FOR VEHICLE STORAGE AND A WALKOUT BUNGALOW WITH AN (ILLEGAL) BASEMENT SUITE ALL WITHIN MINUTES FROM CHESTERMERE!! Are you looking for a perfect spot for your home based business or growing family? Well you have found it. This 5 bedroom bungalow and huge shop/garage is a spacious and versatile property that offers a variety of living and storage options. The main level features an open-concept living room and office leading in to a spacious kitchen and family room. Windows cover every wall and the views are amazing with no neighbors behind or in front of you .Upstairs you will find a spacious primary bedroom with a recently upgraded ensuite and lots of closet space. There are also two additional bedrooms and full bath on this level as well as a washer and dryer. The walkout basement is a separate living space that can be used as a rental unit or a space for guests or extra family. It includes a living room and rec room, a kitchen, two bedrooms, a full bathroom and has its own entrance for privacy and convenience. The highlight of the property is the huge shop/garage, which offers ample space for storage, vehicles, and equipment. A MECHANICS DREAM! It is equipped with two large overhead doors, high ceilings, and 220v for powering tools and machinery. The shop also includes a workbench, shelves, and other storage options to keep everything organized. This home is situated on a quiet cul de sac on two acres of land. Outside you can enjoy a large deck plus a fenced yard giving you lots of privacy in the sunny west back yard. Behind the shop in a large graveled pad for extra storage and parking. Overall, this acreage is a great choice for those who need plenty of space for living and storage, whether for personal use or as a home based business.
Location
Province AB
County Rocky View County
Zoning R-CRD
Direction E
Rooms
Basement Separate/Exterior Entry, Finished, Suite, Walk-Out
Interior
Interior Features Built-in Features, Natural Woodwork, No Animal Home, No Smoking Home, Open Floorplan, Separate Entrance, Storage, Vinyl Windows
Heating Forced Air
Cooling None
Flooring Carpet, Hardwood
Fireplaces Number 1
Fireplaces Type Wood Burning
Appliance Dishwasher, Dryer, Electric Range, Garage Control(s), Microwave Hood Fan, Refrigerator, Washer, Window Coverings
Laundry In Basement, Laundry Room, Main Level, Multiple Locations
Exterior
Garage 220 Volt Wiring, Additional Parking, Asphalt, Driveway, Garage Door Opener, Heated Garage, Insulated, Oversized, RV Access/Parking, Triple Garage Detached, Workshop in Garage
Garage Spaces 6.0
Carport Spaces 41
Garage Description 220 Volt Wiring, Additional Parking, Asphalt, Driveway, Garage Door Opener, Heated Garage, Insulated, Oversized, RV Access/Parking, Triple Garage Detached, Workshop in Garage
Fence Partial
Community Features Park, Schools Nearby, Shopping Nearby
Roof Type Asphalt Shingle
Porch Deck, Front Porch, Patio
Parking Type 220 Volt Wiring, Additional Parking, Asphalt, Driveway, Garage Door Opener, Heated Garage, Insulated, Oversized, RV Access/Parking, Triple Garage Detached, Workshop in Garage
Total Parking Spaces 10
Building
Lot Description Backs on to Park/Green Space, Cleared, Cul-De-Sac, Front Yard, Lawn, No Neighbours Behind, Landscaped, Private, Views
Foundation Poured Concrete
Architectural Style Acreage with Residence, Bungalow
Level or Stories One
Structure Type Brick,Vinyl Siding,Wood Frame
Others
Restrictions Utility Right Of Way
Tax ID 76914978
Ownership Private
Read Less
GET MORE INFORMATION



