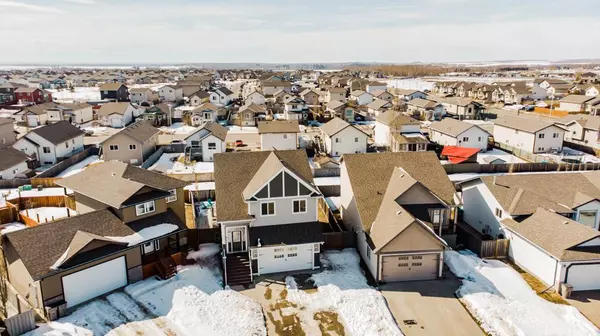For more information regarding the value of a property, please contact us for a free consultation.
7622 114 ST Grande Prairie, AB T8W 0G3
Want to know what your home might be worth? Contact us for a FREE valuation!

Our team is ready to help you sell your home for the highest possible price ASAP
Key Details
Sold Price $390,000
Property Type Single Family Home
Sub Type Detached
Listing Status Sold
Purchase Type For Sale
Square Footage 1,596 sqft
Price per Sqft $244
Subdivision Westpointe
MLS® Listing ID A2033573
Sold Date 04/24/23
Style 2 Storey
Bedrooms 3
Full Baths 2
Half Baths 1
Originating Board Grande Prairie
Year Built 2011
Annual Tax Amount $4,238
Tax Year 2022
Lot Size 1,596 Sqft
Acres 0.04
Property Description
Meticulously maintained family home on a quiet street with AC, heated garage, and RV parking. Room for 6 on the driveway and RV section! Currently this home offers 3 bedrooms upstairs and 2.5 baths in total. The basement is partially developed and ready for your final touches, ready to complete the 4th bedroom, 3rd full bathroom and additional rec room. Gorgeous curb appeal from the minute you arrive! Walking into this home you will immediately notice how meticulously maintained, crisp, clean, and well rounded this property is. The main level offers a stunning staircase, a large front room closet, 2-story living room with a cozy gas fireplace (tv outlet is installed behind the mirror), large sun-soaked windows, open kitchen, living and dining room layout. Fresh paint, updated countertop, sink and faucet, and stainless steel appliances add the perfect touches to this family home. Completing the main level is a spacious powder room and access to the double car garage with a newly installed heater. Escape upstairs, this is the perfect family layout with the master bedroom on the west side and the kids’ bedrooms on the east end allowing extra privacy. The master bedroom offers a great space with his and her closets, a 5-piece ensuite with tile flooring and dual sinks, great storage, and a linen closet. The main bathroom also offers a 5-piece and mirrors the ensuite. There are 2 perfectly situated kids' bedrooms with spacious closets and a convenient 2nd floor laundry room with new upper white cabinets and an additional storage closet with added built-in shelving. The basement is ready for your final additions to complete this home. Offering on-demand hot water, high efficiency furnace, fresh paint, AC, garage heat, all appliances are included, window coverings and 2 garage door openers. Let's talk landscape! There is a LARGE west facing deck, it is perfect for lounging in the summer (or summer's) heat and will be amazing to plant your future raised garden beds and host the outdoor BBQs and birthday parties. Plenty of room to add a future hot tub. The yard's landscape offers sod, gravel and firepit area, planted raspberries, elderberries and currants for our green thumb enthusiasts. We hope this home ticks all the boxes and look forward to having you in to view! (27468029)
Location
Province AB
County Grande Prairie
Zoning RS
Direction E
Rooms
Basement Full, Partially Finished
Interior
Interior Features See Remarks
Heating Forced Air
Cooling Central Air
Flooring Carpet, Ceramic Tile, Hardwood
Fireplaces Number 1
Fireplaces Type Gas
Appliance See Remarks
Laundry Upper Level
Exterior
Garage Double Garage Attached, RV Access/Parking
Garage Spaces 2.0
Garage Description Double Garage Attached, RV Access/Parking
Fence None
Community Features Schools Nearby, Playground, Street Lights, Shopping Nearby
Roof Type Asphalt Shingle
Porch Deck
Lot Frontage 40.0
Parking Type Double Garage Attached, RV Access/Parking
Total Parking Spaces 6
Building
Lot Description Back Lane
Foundation Poured Concrete
Architectural Style 2 Storey
Level or Stories Two
Structure Type See Remarks
Others
Restrictions None Known
Tax ID 75838530
Ownership Private
Read Less
GET MORE INFORMATION



