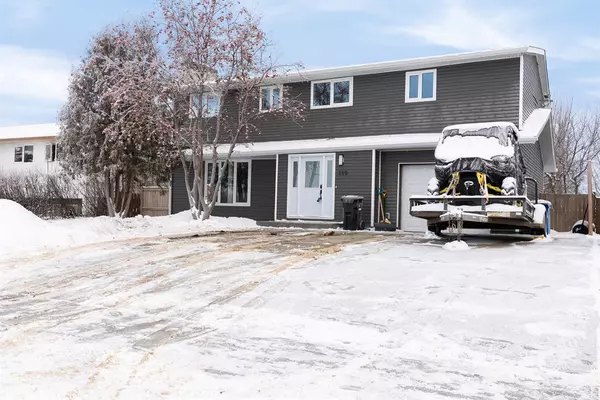For more information regarding the value of a property, please contact us for a free consultation.
229 Hillcrest DR Fort Mcmurray, AB T9H 3T9
Want to know what your home might be worth? Contact us for a FREE valuation!

Our team is ready to help you sell your home for the highest possible price ASAP
Key Details
Sold Price $540,000
Property Type Single Family Home
Sub Type Detached
Listing Status Sold
Purchase Type For Sale
Square Footage 2,052 sqft
Price per Sqft $263
Subdivision Thickwood
MLS® Listing ID A2018110
Sold Date 04/24/23
Style 2 Storey
Bedrooms 6
Full Baths 5
Originating Board Fort McMurray
Year Built 1982
Annual Tax Amount $2,587
Tax Year 2022
Lot Size 6,275 Sqft
Acres 0.14
Property Description
This 1982 2 storey 2000+ Ft² house is a dream come true! Completely rebuilt from the studs/foundation up, this home boasts an open concept design with recessed lighting, gorgeous gas fireplace, and vinyl plank flooring. The show-stopping kitchen features a gas range stove, industrial fridge, and oversized eat-up island, with quartz countertops and stainless steel apron sink. The eat-in-dining has double doors to the back deck for bbq's and hanging out around the pool! Upstairs you will find 5 bedrooms, including a Jack & Jill 3 piece bathroom, a main 4 piece bathroom, and a primary 5 piece ensuite with walk in closet. Convenience is key with laundry located on the upper floor. The basement includes a family room, rec room, 4 piece bathroom, and bedroom. The backyard is fully fenced and includes a large surrounding deck of a semi-in-ground pool (heated by natural gas). Enjoy the privacy of no neighbours behind or in front. An oversized driveway for 3 vehicles and attached garage. The back entrance is equipped with a 2 piece powder room, and an indoor dog wash area with hot and cold water. All plumbing, electrical, high efficiency furnace, hot water on demand, insulation, windows, doors, siding, and roof all completed spring of 2020. Pool and driveway completed in 2021. This beautiful house is truly turn-key and ready to be enjoyed by its lucky new owners!
Location
Province AB
County Wood Buffalo
Area Fm Northwest
Zoning R1
Direction NW
Rooms
Basement Finished, Full
Interior
Interior Features Central Vacuum, Double Vanity, Kitchen Island, Open Floorplan, Recessed Lighting
Heating Forced Air, Natural Gas
Cooling Central Air
Flooring Laminate, Tile, Vinyl
Fireplaces Number 1
Fireplaces Type Electric, Living Room
Appliance Dishwasher, Gas Range, Refrigerator, Stove(s), Washer/Dryer, Window Coverings
Laundry Upper Level
Exterior
Garage Single Garage Attached
Garage Spaces 1.0
Garage Description Single Garage Attached
Fence Fenced
Community Features Park, Schools Nearby, Playground, Sidewalks, Street Lights, Shopping Nearby
Roof Type Asphalt Shingle
Porch Deck
Lot Frontage 57.02
Parking Type Single Garage Attached
Exposure NW
Total Parking Spaces 4
Building
Lot Description Back Yard, Lawn, No Neighbours Behind, Landscaped, Level, Rectangular Lot
Foundation Poured Concrete
Architectural Style 2 Storey
Level or Stories Two
Structure Type Vinyl Siding,Wood Frame
Others
Restrictions None Known
Ownership Private
Read Less
GET MORE INFORMATION



