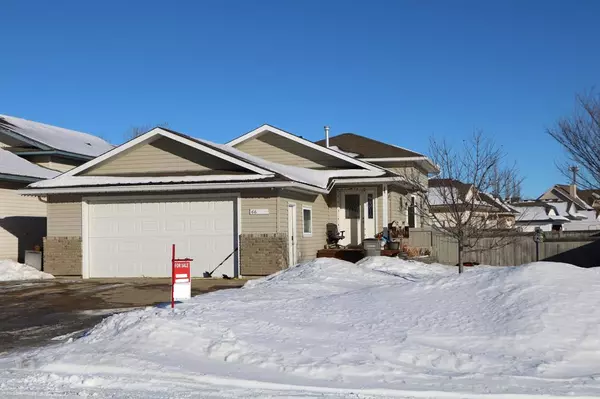For more information regarding the value of a property, please contact us for a free consultation.
66 Pinnacle PT Grande Prairie, AB T8W 2Y7
Want to know what your home might be worth? Contact us for a FREE valuation!

Our team is ready to help you sell your home for the highest possible price ASAP
Key Details
Sold Price $322,000
Property Type Single Family Home
Sub Type Detached
Listing Status Sold
Purchase Type For Sale
Square Footage 1,123 sqft
Price per Sqft $286
Subdivision Pinnacle Ridge
MLS® Listing ID A2016861
Sold Date 04/24/23
Style 4 Level Split
Bedrooms 4
Full Baths 3
Originating Board Grande Prairie
Year Built 2005
Annual Tax Amount $4,456
Tax Year 2022
Lot Size 5,919 Sqft
Acres 0.14
Property Description
March on over!
Embrace 2023 and make this fully developed, 4 bedroom, 4 level split your next home!
Located on a corner lot in a quiet cul-de-sac, this property, both inside and out, provides ample space for your family to grow and thrive.
The main level has lots of natural light and is in the super popular, vaulted ceiling, open-concept style with the living room progressing into the merged kitchen & dining room.
The kitchen, with custom built kitchen cabinets, has a corner pantry and ample countertops, for all your food prep needs.
Dining area has access to the northwest side yard with its oversized, two-tiered level deck & hot tub. Perfect for hosting those soon-to-be-here summer barbecues and gatherings with friends and family.
The whole backyard is fully fenced to keep all the smaller kids and animals contained plus has a huge southeast facing side yard which would make for a perfect spot to grow your own tomatoes or other edible delights.
The upper level of the home features the primary bedroom with 3-piece ensuite & walk-in closet and the home’s second bedroom in addition to the full, main bathroom.
The 3rd level of the home offers a family room with a cozy, gas fireplace - perfect spot for movie nights or area to just relax and unwind. The home’s 3rd bedroom plus another full bathroom is also on this level, providing versatility for living situations or privacy for any guests.
4th level has the 4th bedroom, and additional room that would make for a superb workout room, den, office or additional storage area. Utility room with extra capacity hot water tank, is also situated on this level.
Crawl space could be used for seasonal treasures, camping gear or just that "extra stuff" that you don’t need everyday.
Laundry area is positioned just inside from the garage. The 24’ x 24’ insulated & heated, attached garage helps keep all the ice and snow off your vehicle’s windows, making your winter driving easier. Shed with ramp is in backyard for extra storage of other items.
Home can be found in the ‘Pinnacle Ridge’ subdivision and is close to schools, lots of shopping & restaurants, Eastlink Centre and so much more.
Call today for more information or to book a viewing!
Location
Province AB
County Grande Prairie
Zoning RS
Direction SW
Rooms
Basement Finished, Full
Interior
Interior Features See Remarks, Walk-In Closet(s)
Heating Forced Air, Natural Gas
Cooling None
Flooring Carpet, Laminate, Tile
Fireplaces Number 1
Fireplaces Type Family Room, Gas
Appliance Dishwasher, Dryer, Electric Stove, Refrigerator, Washer
Laundry Electric Dryer Hookup, Main Level, Washer Hookup
Exterior
Garage Double Garage Attached, Driveway, Oversized
Garage Spaces 2.0
Garage Description Double Garage Attached, Driveway, Oversized
Fence Fenced
Community Features Lake, Playground, Schools Nearby
Utilities Available Cable Available, Electricity Connected, Natural Gas Connected, Phone Available, Sewer Connected, Water Connected
Roof Type Asphalt Shingle
Porch Deck
Lot Frontage 54.0
Parking Type Double Garage Attached, Driveway, Oversized
Total Parking Spaces 4
Building
Lot Description Corner Lot, Few Trees, Lawn, Irregular Lot, Landscaped, See Remarks
Foundation Poured Concrete
Sewer Public Sewer
Water Public
Architectural Style 4 Level Split
Level or Stories Two
Structure Type Brick,Concrete,Vinyl Siding
Others
Restrictions None Known
Tax ID 75881628
Ownership Private
Read Less
GET MORE INFORMATION



