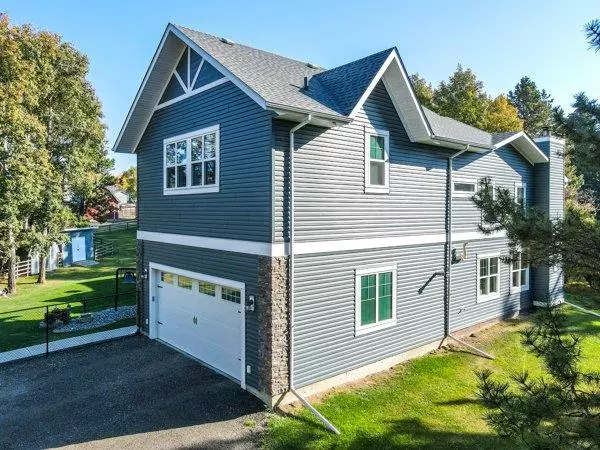For more information regarding the value of a property, please contact us for a free consultation.
38473A Range Road 25A Benalto, AB T0M 0H0
Want to know what your home might be worth? Contact us for a FREE valuation!

Our team is ready to help you sell your home for the highest possible price ASAP
Key Details
Sold Price $885,000
Property Type Single Family Home
Sub Type Detached
Listing Status Sold
Purchase Type For Sale
Square Footage 2,558 sqft
Price per Sqft $345
MLS® Listing ID A2023889
Sold Date 04/25/23
Style 2 Storey,Acreage with Residence
Bedrooms 4
Full Baths 3
Half Baths 1
Originating Board Central Alberta
Year Built 1945
Annual Tax Amount $2,998
Tax Year 2022
Lot Size 2.070 Acres
Acres 2.07
Property Description
Stunning acreage just 10 minutes west of Sylvan Lake, this 2.07 acre acreage paradise awaits! This newly renovated home offers over 3000 square feet of total living space, an extra heated double detached garage, a barn and numerous sheds for your tools, horses (or other pets), treehouse for the kids, a large deck with a hot tub and a well manicured yard for relaxing and entertaining. A poured concrete ice skating area with hockey boards will offer hours of enjoyment during the winter months. The exterior lights illuminate the sky and create an ambiance while you enjoy the evening sunsets. Covered RV Parking with plug-in allows you to tuck your toys away. Step inside to an impressive main floor entry with open ceilings, a magnificent kitchen for the chef in the house, highlighted by a large dining area, quartz countertops and an impressive island eating bar. The modern kitchen has large rustic beams that bring the country feel to the home. The new cabinets, gas powered smart stove and large stainless steel appliances add the final touches to an amazing kitchen. You can head to the living room area to relax in front of your wood burning fireplace. A 2-piece powder room on the main floor and a large mud room off the garage entry offers one of 4 entrances to the house. The upstairs boasts a massive master bedroom and is a true retreat, with a cozy fireplace and a spacious walk-in closet has plenty of room for both him and her. You’ll stay warm with the heated floor in the ensuite master bathroom which offers a soaker tub and tiled built-in shower. Relax and catch your favourite shows in the bonus room and two more large bedrooms finish off the second floor. The finished basement is currently hosting a large open area for a gym and an extra large bedroom. The basement bathroom also has heated floors. There is something for everyone in this beautiful home. The recycled asphalt driveway and parking area are great for families with multiple vehicles. Extras also include hot and cold outside water taps, great for gardening or filling the hot tub. The property is fully fenced and great for family pets to have their space too. Renovations: New septic system in 2015, new lift pump on water well in 2017, two new furnaces in 2018/2020. A water softener, Air Conditioning, plumbing, electrical and insulation all new in 2020. A new detached garage door in 2021. The detached garage is 19 X 22.
Location
Province AB
County Red Deer County
Zoning CR
Direction NW
Rooms
Basement Finished, Full
Interior
Interior Features Ceiling Fan(s), Closet Organizers, Kitchen Island, Soaking Tub
Heating Forced Air
Cooling Central Air
Flooring Vinyl
Fireplaces Number 2
Fireplaces Type Living Room, Other, Wood Burning
Appliance Dishwasher, Freezer, Microwave, Refrigerator, Stove(s), Washer/Dryer
Laundry Upper Level
Exterior
Garage Double Garage Attached, Double Garage Detached, Heated Garage
Garage Spaces 4.0
Garage Description Double Garage Attached, Double Garage Detached, Heated Garage
Fence Fenced
Community Features Other, Park
Roof Type Asphalt/Gravel
Porch Deck
Parking Type Double Garage Attached, Double Garage Detached, Heated Garage
Building
Lot Description Landscaped, Many Trees
Foundation Poured Concrete
Architectural Style 2 Storey, Acreage with Residence
Level or Stories Two
Structure Type Wood Frame
Others
Restrictions None Known
Tax ID 75138485
Ownership Private
Read Less
GET MORE INFORMATION



